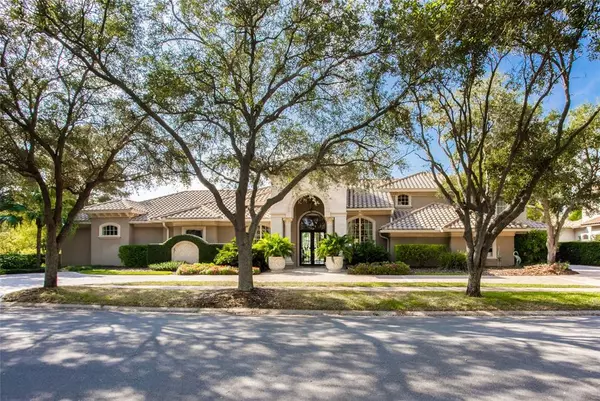Para obtener más información sobre el valor de una propiedad, contáctenos para una consulta gratuita.
7306 SAWGRASS POINT DR N Pinellas Park, FL 33782
¿Quiere saber lo que puede valer su casa? Póngase en contacto con nosotros para una valoración gratuita.

Nuestro equipo está listo para ayudarle a vender su casa por el precio más alto posible, lo antes posible
Key Details
Sold Price $2,300,000
Property Type Single Family Home
Sub Type Single Family Residence
Listing Status Sold
Purchase Type For Sale
Square Footage 6,470 sqft
Price per Sqft $355
Subdivision Bayou Club Estates Tr 4
MLS Listing ID U8188506
Sold Date 08/11/23
Bedrooms 5
Full Baths 6
Half Baths 1
Construction Status Financing,Inspections
HOA Fees $315/mo
HOA Y/N Yes
Originating Board Stellar MLS
Year Built 1995
Annual Tax Amount $23,327
Lot Size 0.400 Acres
Acres 0.4
Lot Dimensions 135x118
Descripción de la propiedad
Under contract-accepting backup offers. Welcome to your new home! One of the largest residences in the guard-gated Bayou Club community showcases a stunning stone exterior with arched details, unobstructed
views of the infinity edge pool, and a tranquil pond panorama that wraps around the home. Upon entering through the custom vaulted glass door, you will be welcomed by an
abundance of natural light, facilitated by tall ceilings and 10-foot Iron glass French doors. Meticulous woodwork and "smart" home features further amplify the grandeur and
charm of this masterpiece. The primary suite on the main level is a personal sanctuary and features custom built-ins, a gas fireplace, and French doors leading to your outdoor
oasis. The open floor plan kitchen offers a natural gas Viking range, double Wolfe ovens, hand-painted faux wood cabinets, two separate subzero refrigerators, pull-out
freezers, a separate ice maker, and a hidden walk-in pantry. The main level adds a spacious family room and a large media/game room. Every upstairs bedroom features its
own ensuite bath with a walk-in closet. The addition and renovation by renowned builder Carmine Pici treated the entire house including an epic 350 square foot primary
closet with custom LED underlit rods, plus a study that features coffered ceilings, raised panel walls, leather flooring, custom woodwork by Michael Bright, and exquisite
peaceful water views. Especially spectacular is also the hidden room where the walls swivel by Hafele pivot doors. The home has an undeniable charm and richness throughout. The owner will also consider selling the home fully furnished with custom high-end designer furnishings.
A full detailed list of all this property has to offer is available
upon request. Call and reserve your showing today!
Location
State FL
County Pinellas
Community Bayou Club Estates Tr 4
Zoning RPD-5
Direction N
Rooms
Other Rooms Attic, Bonus Room, Breakfast Room Separate, Den/Library/Office, Family Room, Florida Room, Formal Dining Room Separate, Formal Living Room Separate, Great Room, Inside Utility, Media Room, Storage Rooms
Interior
Interior Features Built-in Features, Ceiling Fans(s), Crown Molding, High Ceilings, Kitchen/Family Room Combo, Master Bedroom Main Floor, Open Floorplan, Smart Home, Solid Surface Counters, Solid Wood Cabinets, Split Bedroom, Stone Counters, Thermostat, Tray Ceiling(s), Walk-In Closet(s), Wet Bar, Window Treatments
Heating Electric
Cooling Central Air
Flooring Carpet, Tile, Wood
Fireplaces Type Gas, Master Bedroom, Non Wood Burning, Outside
Furnishings Negotiable
Fireplace true
Appliance Built-In Oven, Cooktop, Dishwasher, Disposal, Dryer, Electric Water Heater, Exhaust Fan, Freezer, Ice Maker, Kitchen Reverse Osmosis System, Range, Range Hood, Refrigerator, Washer, Water Softener
Laundry Inside, Laundry Room
Exterior
Exterior Feature French Doors, Irrigation System, Lighting, Private Mailbox, Rain Gutters
Parking Features Circular Driveway, Driveway, Garage Door Opener, Ground Level
Garage Spaces 2.0
Pool In Ground, Infinity
Community Features Buyer Approval Required, Clubhouse, Deed Restrictions, Fitness Center, Gated, Golf Carts OK, Park, Playground, Pool, Restaurant, Sidewalks, Tennis Courts
Utilities Available BB/HS Internet Available, Cable Available, Electricity Available, Electricity Connected, Natural Gas Connected, Phone Available, Propane, Public, Sewer Connected, Sprinkler Well, Street Lights
Amenities Available Clubhouse, Fitness Center, Gated, Golf Course, Maintenance, Pool, Tennis Court(s)
Waterfront Description Pond
View Y/N 1
View Pool, Water
Roof Type Tile
Porch Covered, Front Porch, Rear Porch, Wrap Around
Attached Garage true
Garage true
Private Pool Yes
Building
Lot Description Landscaped, Oversized Lot, Sidewalk, Paved
Story 2
Entry Level Two
Foundation Slab
Lot Size Range 1/4 to less than 1/2
Sewer Public Sewer
Water Public
Architectural Style Mediterranean
Structure Type Block, Stucco
New Construction false
Construction Status Financing,Inspections
Others
Pets Allowed Yes
HOA Fee Include Guard - 24 Hour, Maintenance Grounds, Management, Private Road, Security
Senior Community No
Ownership Fee Simple
Monthly Total Fees $315
Acceptable Financing Cash, Conventional, Other
Membership Fee Required Required
Listing Terms Cash, Conventional, Other
Special Listing Condition None
Leer menos

© 2025 My Florida Regional MLS DBA Stellar MLS. All Rights Reserved.
Bought with HOLLAND ASSOCIATES INC


