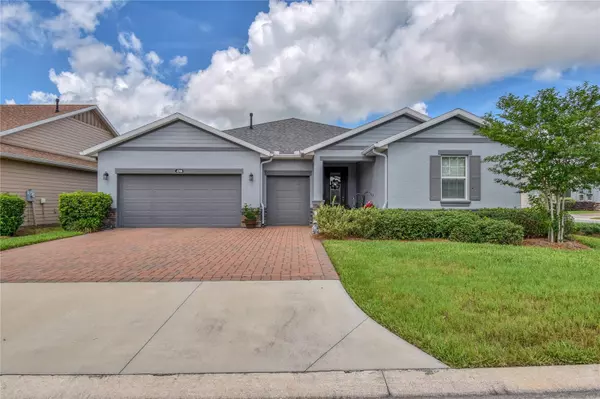Para obtener más información sobre el valor de una propiedad, contáctenos para una consulta gratuita.
4396 NW 56TH CT Ocala, FL 34482
¿Quiere saber lo que puede valer su casa? Póngase en contacto con nosotros para una valoración gratuita.

Nuestro equipo está listo para ayudarle a vender su casa por el precio más alto posible, lo antes posible
Key Details
Sold Price $450,000
Property Type Single Family Home
Sub Type Single Family Residence
Listing Status Sold
Purchase Type For Sale
Square Footage 2,380 sqft
Price per Sqft $189
Subdivision Ocala Preserve Ph 9
MLS Listing ID OM658617
Sold Date 08/11/23
Bedrooms 3
Full Baths 3
Construction Status Inspections
HOA Fees $498/qua
HOA Y/N Yes
Originating Board Stellar MLS
Year Built 2020
Annual Tax Amount $4,395
Lot Size 9,583 Sqft
Acres 0.22
Lot Dimensions 83.3x115
Descripción de la propiedad
SOLAR-SOLAR-SOLAR - how about LOW utility bills on this amazing - SHEA HOMES BUILT LIBERTY floor plan on CORNER LOT features 3 bedrooms 3 full bathrooms plus HOME OFFICE with two bedrooms with ensuite bathrooms so ideal for in-laws or TWO MASTER SUITE arrangements. You will not believe your power bills - currently $11 - $60 DUE TO SOLAR!!! Solar will be paid in full for new owner! This home features all the things folks love and now it's all in place for you: FENCED YARD, OUTDOOR KITCHEN WITH NATURAL GAS GRILL AND REFRIGERATOR (even an umbrella so you can BBQ and stay cool and dry! Extended pavers on screened lanai which spans the ENTIRE width of the home and extended Paver pad in back. Other nice features include: FRENCH DOORS ON HOME OFFICE, 8' INTERIOR DOORS, UPGRADED WHITE KITCHEN CABINETS with BUMP UPS and CROWN and gorgeous GLASS TILE BACKSPLASH. WOOD PLANK STYLE TILE FLOORING THROUGHOUT LIVING AREA (carpet in the bedrooms and den), UPDATED PENDANT LIGHTING, UPGRADED TILE IN SHOWER, WATER SOFTENER, HUGE - did I say HUGE PANTRY! Added shelving in master bedroom closet and stylish BARN DOOR between master bedroom and bathroom, as well as storage racks in garage ceiling. COMFORT HEIGHT TOILETS in all 3 bathrooms. Note: WASHER AND DRYER IN GARAGE WILL BE INSTALLED AND REMAIN WITH THE HOME.
Location
State FL
County Marion
Community Ocala Preserve Ph 9
Zoning PUD
Rooms
Other Rooms Den/Library/Office, Inside Utility
Interior
Interior Features Ceiling Fans(s), Kitchen/Family Room Combo, Living Room/Dining Room Combo, Open Floorplan, Smart Home, Solid Surface Counters, Split Bedroom, Stone Counters, Thermostat, Walk-In Closet(s), Window Treatments
Heating Central, Natural Gas
Cooling Central Air
Flooring Carpet, Ceramic Tile
Fireplace false
Appliance Convection Oven, Dishwasher, Disposal, Dryer, Microwave, Range, Refrigerator, Washer, Water Softener
Laundry Inside, Laundry Room
Exterior
Exterior Feature Irrigation System, Outdoor Kitchen
Parking Features Garage Door Opener, Golf Cart Garage
Garage Spaces 3.0
Fence Fenced
Community Features Buyer Approval Required, Clubhouse, Community Mailbox, Deed Restrictions, Fishing, Fitness Center, Gated, Golf Carts OK, Golf, Park, Pool, Restaurant, Sidewalks, Tennis Courts
Utilities Available Electricity Connected, Fiber Optics, Natural Gas Connected, Public, Sewer Connected, Street Lights, Underground Utilities
Amenities Available Clubhouse, Dock, Fence Restrictions, Fitness Center, Gated, Golf Course, Park, Pool, Recreation Facilities, Spa/Hot Tub, Tennis Court(s), Vehicle Restrictions
Roof Type Shingle
Porch Covered, Rear Porch, Screened
Attached Garage true
Garage true
Private Pool No
Building
Lot Description Corner Lot, In County, Landscaped, Paved, Private
Story 1
Entry Level One
Foundation Slab
Lot Size Range 0 to less than 1/4
Builder Name Shea Hoems
Sewer Public Sewer
Water Public
Architectural Style Contemporary
Structure Type Block, Stucco
New Construction false
Construction Status Inspections
Others
Pets Allowed Yes
HOA Fee Include Pool, Internet, Maintenance Grounds, Private Road, Recreational Facilities
Senior Community Yes
Ownership Fee Simple
Monthly Total Fees $498
Acceptable Financing Cash, Conventional, FHA, VA Loan
Membership Fee Required Required
Listing Terms Cash, Conventional, FHA, VA Loan
Special Listing Condition None
Leer menos

© 2025 My Florida Regional MLS DBA Stellar MLS. All Rights Reserved.
Bought with KELLER WILLIAMS CORNERSTONE RE


