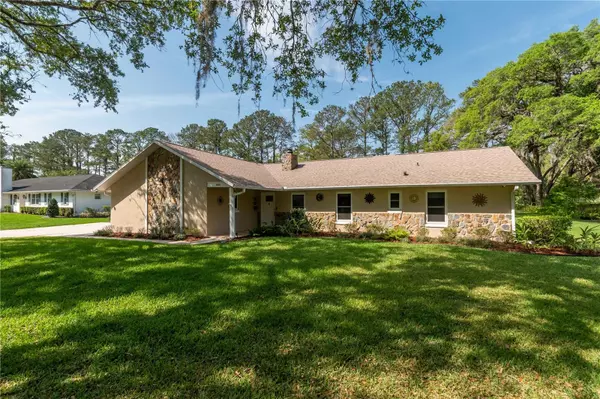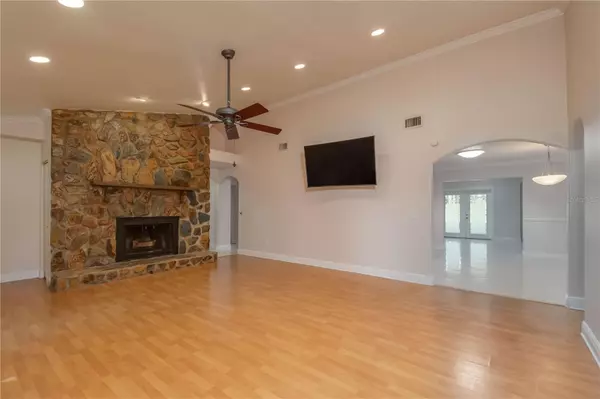Para obtener más información sobre el valor de una propiedad, contáctenos para una consulta gratuita.
4650 NW 78TH AVE Ocala, FL 34482
¿Quiere saber lo que puede valer su casa? Póngase en contacto con nosotros para una valoración gratuita.

Nuestro equipo está listo para ayudarle a vender su casa por el precio más alto posible, lo antes posible
Key Details
Sold Price $620,000
Property Type Single Family Home
Sub Type Single Family Residence
Listing Status Sold
Purchase Type For Sale
Square Footage 2,961 sqft
Price per Sqft $209
Subdivision Golden Hills Turf & Country Club
MLS Listing ID OM654663
Sold Date 08/11/23
Bedrooms 5
Full Baths 3
Construction Status Inspections
HOA Fees $16/ann
HOA Y/N Yes
Originating Board Stellar MLS
Year Built 1981
Annual Tax Amount $2,329
Lot Size 0.690 Acres
Acres 0.69
Lot Dimensions 150x200
Descripción de la propiedad
This inviting home, nestled along the 9th Fairway of the Rees Jones designed Ocala National Golf Course in the welcoming community of Golden Hills, offers a desirable golf-course lifestyle with its unbeatable location and numerous upgrades. Situated on an oversized lot shaded by mature oaks and enhanced by thoughtful landscaping, this property boasts 5 bedrooms, 3 baths, approximately 3,000 sq.ft of living space, and a side-entry 2-car garage.
Upon entering the home, you'll be greeted by warm and welcoming interiors featuring vaulted ceilings, a split-bedroom floor plan, crown molding, and various upgrades throughout. The main living area is centered around a floor-to-ceiling wood-burning stone fireplace, providing a perfect setting for cozy winter nights. The kitchen is a dream for cooking enthusiasts, offering a spacious layout, ample cabinet storage, expansive granite countertops, stainless steel appliances, solar tubes for added natural light, an adjacent breakfast nook, and open serving windows that foster flowing conversations with the family room.
All the bedrooms in this home are spacious, but the two master suites are particularly noteworthy. These retreats feature larger layouts, huge walk-in closets, separate entrances to the pool area, and private en-suite bathrooms that are well-appointed and provide a relaxing atmosphere.
Moving to the back of the home, you'll discover a true Florida paradise, ideal for entertaining guests. The expansive paver patio surrounds a sparkling in-ground pool, which is fully screen-enclosed for convenience and comfort. Additionally, the outdoor area offers an outdoor shower and a spacious covered area equipped with ceiling fans, wood-finished ceilings, and ample seating space. Accessible through several French doors, this outdoor oasis seamlessly connects with the interior living spaces.
For added convenience, there is a smaller equipment garage located at the back of the property. This garage is perfect for storing a golf cart, riding lawn mower, or can be utilized as a hobby workshop according to your preferences.
The home also boasts several additional upgrades, including energy-star windows, a closed circuit security system, and a generator, ensuring both comfort and peace of mind.
Golden Hills, the community where this home is situated, offers a premier location for those seeking proximity to the area's exciting equestrian competition venues. Both HITS and the World Equestrian Center are located less than 15 minutes away, catering to the equestrian enthusiasts. Furthermore, a wide range of shopping, dining, entertainment, and medical options are within close proximity, including Publix, Walgreens, and several banks, all located within a 10-minute drive.
In conclusion, if you're in search of an exciting golf-course lifestyle, this home in Golden Hills is an ideal choice. With its unbeatable location, stunning upgrades, and access to top-notch amenities, this property provides a perfect opportunity to embrace the golf-course lifestyle and enjoy all the perks it has to offer. Additionally, the home features a new roof, adding to its appeal and ensuring durability for years to come.
Location
State FL
County Marion
Community Golden Hills Turf & Country Club
Zoning R1
Rooms
Other Rooms Family Room, Inside Utility
Interior
Interior Features Ceiling Fans(s), Crown Molding, Eat-in Kitchen, Solid Surface Counters, Split Bedroom, Vaulted Ceiling(s), Walk-In Closet(s), Window Treatments
Heating Electric, Propane
Cooling Central Air, Zoned
Flooring Laminate, Tile
Fireplaces Type Living Room, Stone, Wood Burning
Furnishings Unfurnished
Fireplace true
Appliance Built-In Oven, Cooktop, Dishwasher, Disposal, Dryer, Electric Water Heater, Exhaust Fan, Microwave, Range Hood, Refrigerator, Washer, Water Softener
Laundry Inside, Laundry Room
Exterior
Exterior Feature Awning(s), French Doors, Irrigation System, Lighting, Outdoor Shower, Rain Gutters, Shade Shutter(s), Storage
Parking Features Driveway, Garage Door Opener, Garage Faces Side, Golf Cart Garage, Golf Cart Parking
Garage Spaces 2.0
Pool Child Safety Fence, Deck, Gunite, Heated, In Ground, Lighting, Outside Bath Access, Screen Enclosure
Community Features Deed Restrictions, Golf Carts OK, Golf
Utilities Available Cable Available, Electricity Connected, Phone Available, Propane, Street Lights, Underground Utilities, Water Connected
View Golf Course, Pool
Roof Type Shingle
Porch Covered, Deck, Front Porch, Patio, Screened
Attached Garage true
Garage true
Private Pool Yes
Building
Lot Description Cleared, In County, Landscaped, Level, On Golf Course, Oversized Lot, Paved
Entry Level One
Foundation Slab
Lot Size Range 1/2 to less than 1
Sewer Septic Tank
Water Private
Architectural Style Florida
Structure Type Block, Stucco
New Construction false
Construction Status Inspections
Schools
Elementary Schools Fessenden Elementary School
Middle Schools North Marion Middle School
High Schools West Port High School
Others
Pets Allowed Yes
HOA Fee Include Other
Senior Community No
Ownership Fee Simple
Monthly Total Fees $16
Acceptable Financing Cash, Conventional
Membership Fee Required Required
Listing Terms Cash, Conventional
Special Listing Condition None
Leer menos

© 2025 My Florida Regional MLS DBA Stellar MLS. All Rights Reserved.
Bought with SHOWCASE PROPERTIES OF CENTRAL


