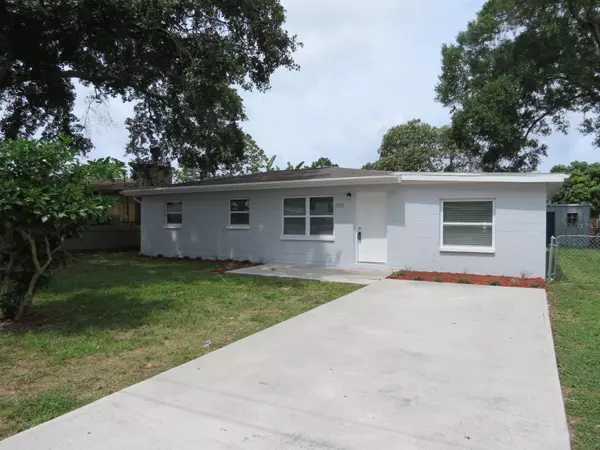Para obtener más información sobre el valor de una propiedad, contáctenos para una consulta gratuita.
7520 N CORTEZ ST Tampa, FL 33614
¿Quiere saber lo que puede valer su casa? Póngase en contacto con nosotros para una valoración gratuita.

Nuestro equipo está listo para ayudarle a vender su casa por el precio más alto posible, lo antes posible
Key Details
Sold Price $375,000
Property Type Single Family Home
Sub Type Single Family Residence
Listing Status Sold
Purchase Type For Sale
Square Footage 1,232 sqft
Price per Sqft $304
Subdivision Pinecrest Villa Add 3
MLS Listing ID T3454589
Sold Date 08/11/23
Bedrooms 3
Full Baths 1
Construction Status Financing,Inspections,REO Waiting For Signatures
HOA Y/N No
Originating Board Stellar MLS
Year Built 1959
Annual Tax Amount $3,220
Lot Size 7,405 Sqft
Acres 0.17
Lot Dimensions 65x111
Descripción de la propiedad
CHARMING 3 Bedroom (PLUS BONUS RM and DEN), 1 Bath block home in Pinecrest Villa of Tampa! Terrific location is just a couple blocks off Dale Mabry Hwy for easy access to shopping, bus stops, restaurants, medical facilities, banks, Tampa International Airport, MacDill AFB, and entertainment. Some of the home features include: Could be 5 bedrooms if needed, luxury vinyl laminate floors through main areas with carpets just in the bedrooms, NEW GRANITE counters in the Kitchen with undermount sink, freshly painted exterior, fenced yard with no backyard neighbors and two sheds. Other recent updates include Roof replaced in 2015, double pane windows and exterior doors in 2019, A/C in 2019.
Location
State FL
County Hillsborough
Community Pinecrest Villa Add 3
Zoning RSC-9
Rooms
Other Rooms Bonus Room, Den/Library/Office, Inside Utility
Interior
Interior Features Ceiling Fans(s), Solid Surface Counters, Split Bedroom
Heating Central
Cooling Central Air
Flooring Carpet, Laminate
Furnishings Unfurnished
Fireplace false
Appliance Microwave, Range
Laundry Inside, Laundry Room
Exterior
Exterior Feature Other
Parking Features Driveway
Fence Chain Link, Wood
Utilities Available Public
View Trees/Woods
Roof Type Shingle
Garage false
Private Pool No
Building
Lot Description Level
Story 1
Entry Level One
Foundation Slab
Lot Size Range 0 to less than 1/4
Sewer Public Sewer
Water Public
Architectural Style Ranch
Structure Type Block
New Construction false
Construction Status Financing,Inspections,REO Waiting For Signatures
Schools
Elementary Schools Crestwood-Hb
Middle Schools Pierce-Hb
High Schools Leto-Hb
Others
Senior Community No
Ownership Fee Simple
Acceptable Financing Cash, Conventional, FHA, VA Loan
Listing Terms Cash, Conventional, FHA, VA Loan
Special Listing Condition Real Estate Owned
Leer menos

© 2025 My Florida Regional MLS DBA Stellar MLS. All Rights Reserved.
Bought with HOMETRUST REALTY GROUP


