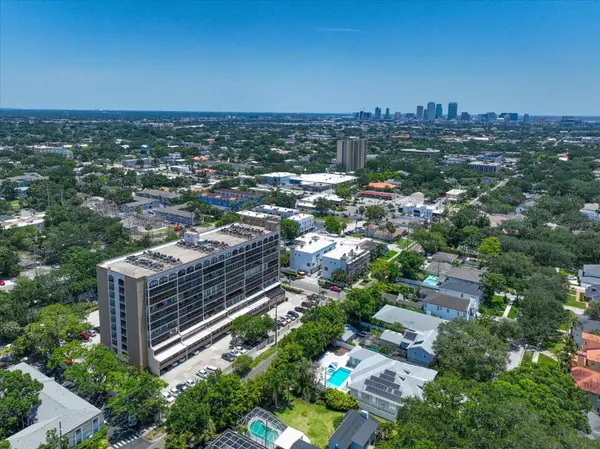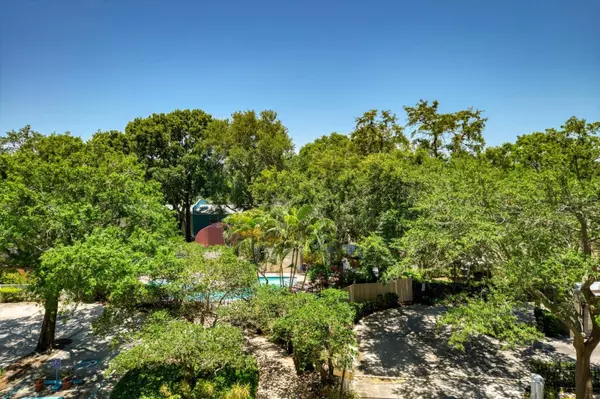Para obtener más información sobre el valor de una propiedad, contáctenos para una consulta gratuita.
3211 W SWANN AVE #408 Tampa, FL 33609
¿Quiere saber lo que puede valer su casa? Póngase en contacto con nosotros para una valoración gratuita.

Nuestro equipo está listo para ayudarle a vender su casa por el precio más alto posible, lo antes posible
Key Details
Sold Price $290,000
Property Type Condo
Sub Type Condominium
Listing Status Sold
Purchase Type For Sale
Square Footage 1,032 sqft
Price per Sqft $281
Subdivision The Parkland A Condo
MLS Listing ID T3450562
Sold Date 08/08/23
Bedrooms 2
Full Baths 2
Construction Status Financing,Inspections
HOA Fees $707/mo
HOA Y/N Yes
Originating Board Stellar MLS
Year Built 1985
Annual Tax Amount $1,290
Descripción de la propiedad
Great opportunity to live in the heart of South Tampa at a unique price point! Welcome to Parkland Condominiums conveniently located to all of the amenities that make South Tampa a highly desirable place to live! Unit #408 will provide the new owner an opportunity to update/renovate to your personal taste. Offering 1,032 heated square feet, a 2-bedroom/2-bathroom split floor plan, and a spacious living room/dining room combination that creates a comfortable and practical space to entertain or just relax! The unit comes with a reserved under cover parking space (#64) and a storage unit. The complex includes a pool, outdoor grilling area, exercise room, an events room, security guard, and is in a top rated school district. Entertainment, sports, dining, Downtown Tampa, the Straz Performing Arts Center, The Tampa Museum, Hyde Park, and Channelside venues are just 10 minutes away. Additionally, Tampa International airport, the Westshore business sector, & International Plaza are also easily accessed from this great location! This is not just a home, it is a lifestyle!
Location
State FL
County Hillsborough
Community The Parkland A Condo
Zoning PD
Interior
Interior Features Crown Molding, Living Room/Dining Room Combo, Master Bedroom Main Floor, Split Bedroom, Walk-In Closet(s)
Heating Central, Electric
Cooling Central Air
Flooring Carpet, Ceramic Tile
Fireplace false
Appliance Dishwasher, Electric Water Heater, Microwave, Range, Refrigerator, Trash Compactor
Laundry Inside, In Kitchen
Exterior
Exterior Feature Balcony, Lighting, Outdoor Grill, Sidewalk, Sliding Doors
Parking Features Assigned, Covered, Guest, Reserved, Under Building
Pool Gunite, In Ground
Community Features Buyer Approval Required, Community Mailbox, Deed Restrictions, Fitness Center, Gated, Pool, Sidewalks
Utilities Available Cable Connected, Electricity Connected, Water Connected
Amenities Available Cable TV, Elevator(s), Fitness Center, Lobby Key Required, Security, Vehicle Restrictions
Roof Type Built-Up
Porch Covered, Front Porch, Porch
Garage false
Private Pool Yes
Building
Story 11
Entry Level One
Foundation Slab
Lot Size Range Non-Applicable
Sewer Public Sewer
Water Public
Structure Type Concrete
New Construction false
Construction Status Financing,Inspections
Schools
Elementary Schools Mitchell-Hb
Middle Schools Wilson-Hb
High Schools Plant-Hb
Others
Pets Allowed Yes
HOA Fee Include Guard - 24 Hour, Cable TV, Pool, Escrow Reserves Fund, Insurance, Internet, Maintenance Structure, Maintenance Grounds, Management, Pest Control, Pool
Senior Community No
Pet Size Small (16-35 Lbs.)
Ownership Fee Simple
Monthly Total Fees $707
Acceptable Financing Cash, Conventional
Membership Fee Required Required
Listing Terms Cash, Conventional
Num of Pet 2
Special Listing Condition None
Leer menos

© 2025 My Florida Regional MLS DBA Stellar MLS. All Rights Reserved.
Bought with LOKATION


