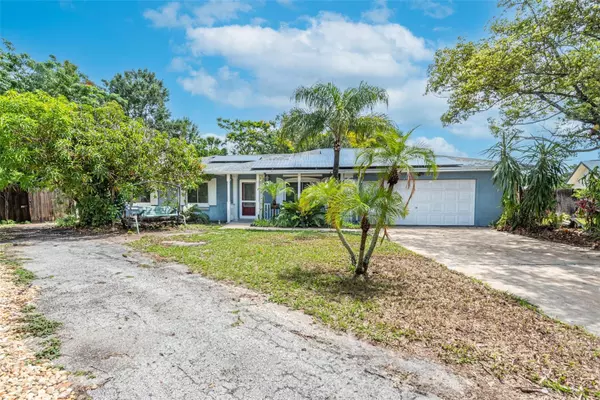Para obtener más información sobre el valor de una propiedad, contáctenos para una consulta gratuita.
1013 YORK CT Brandon, FL 33510
¿Quiere saber lo que puede valer su casa? Póngase en contacto con nosotros para una valoración gratuita.

Nuestro equipo está listo para ayudarle a vender su casa por el precio más alto posible, lo antes posible
Key Details
Sold Price $349,999
Property Type Single Family Home
Sub Type Single Family Residence
Listing Status Sold
Purchase Type For Sale
Square Footage 1,548 sqft
Price per Sqft $226
Subdivision Woodbery Estates
MLS Listing ID T3454232
Sold Date 08/01/23
Bedrooms 3
Full Baths 2
Construction Status Appraisal,Financing,Inspections
HOA Y/N No
Originating Board Stellar MLS
Year Built 1974
Annual Tax Amount $3,386
Lot Size 7,840 Sqft
Acres 0.18
Lot Dimensions 76x102
Descripción de la propiedad
Under contract-accepting backup offers. BRAND NEW ROOF BEING INSTALLED END OF JULY ~ POOL ~ NO HOA ~ NO CDD ~ SOLAR WILL BE PAID OFF SO SAVE ON ELECTRIC BILL ~ BRAND NEW ELECTRIC PANEL ~ CUL DE SAC ~ NEW FLOOR ~ NEW APPLIANCES ~ FRESHLY PAINTED INTERIOR ~ Come check out this great opportunity to own a house with just .18 acre where you can bring your RV, boat or other outdoor toys to store. There's a side driveway to use for additional parking. Enjoy the matured mango and orange trees as well. Close to schools, many local restaurants, and shopping plaza and mall. You will like the convenience of access to major highways I-4, I-75 for the commute to Tampa, Mac Dill, sports, entertainment, Tampa International Airport and 1.5 hours to visit Disney World.
Location
State FL
County Hillsborough
Community Woodbery Estates
Zoning RSC-6
Interior
Interior Features Ceiling Fans(s), Living Room/Dining Room Combo, Master Bedroom Main Floor
Heating Central
Cooling Central Air
Flooring Laminate
Fireplace false
Appliance Dishwasher, Microwave, Range, Refrigerator
Exterior
Exterior Feature Hurricane Shutters, Sidewalk
Garage Spaces 2.0
Pool In Ground
Utilities Available Electricity Available, Electricity Connected
Roof Type Shingle
Attached Garage true
Garage true
Private Pool Yes
Building
Story 1
Entry Level One
Foundation Slab
Lot Size Range 0 to less than 1/4
Sewer Public Sewer
Water Public
Structure Type Stucco
New Construction false
Construction Status Appraisal,Financing,Inspections
Schools
Elementary Schools Schmidt-Hb
Middle Schools Mclane-Hb
High Schools Brandon-Hb
Others
Pets Allowed Yes
Senior Community No
Ownership Fee Simple
Acceptable Financing Cash, Conventional, FHA, VA Loan
Listing Terms Cash, Conventional, FHA, VA Loan
Special Listing Condition None
Leer menos

© 2025 My Florida Regional MLS DBA Stellar MLS. All Rights Reserved.
Bought with INTL. REALTY PLUS-TAMPA BAY


