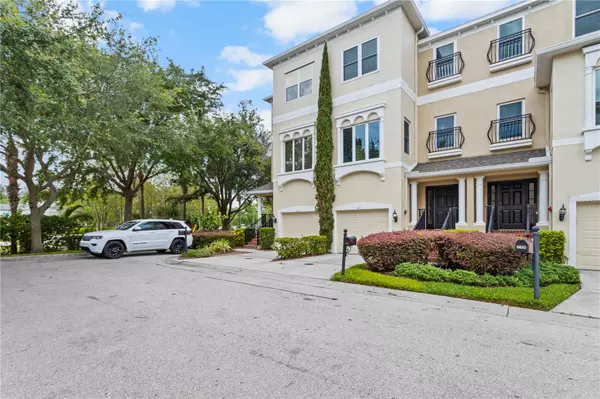Para obtener más información sobre el valor de una propiedad, contáctenos para una consulta gratuita.
1121 VENETIAN HARBOR DR NE St Petersburg, FL 33702
¿Quiere saber lo que puede valer su casa? Póngase en contacto con nosotros para una valoración gratuita.

Nuestro equipo está listo para ayudarle a vender su casa por el precio más alto posible, lo antes posible
Key Details
Sold Price $537,500
Property Type Townhouse
Sub Type Townhouse
Listing Status Sold
Purchase Type For Sale
Square Footage 2,044 sqft
Price per Sqft $262
Subdivision Venetian Harbor
MLS Listing ID T3453913
Sold Date 08/01/23
Bedrooms 3
Full Baths 2
Half Baths 1
Construction Status Financing,Inspections
HOA Fees $306/mo
HOA Y/N Yes
Originating Board Stellar MLS
Year Built 2004
Annual Tax Amount $4,906
Lot Size 1,742 Sqft
Acres 0.04
Descripción de la propiedad
Welcome to Venetian Harbor! A quaint townhome community consisting of 57 properties tucked away off Gandy Blvd! Located on the north side of Weedon Island Preserve, at Masters Bayou and Old Tampa Bay, you will be enjoying water and outdoor activities within a short distance of your front door every and any day you choose. Leave your work and stress at the door, whether that's you entering the home through the foyer with landing zone or through your 3-car tandem garage with 12' ceilings...and no, you did not read that wrong, this garage is truly a gem if you're used to basements or are simply wanting an abundance of storage! Coming up the stairs to the main level you are greeted with open concept living. The wall of POCKET sliding glass doors lets in an array of natural light to your living room/kitchen combo, and gives you additional "outdoor" space to make your own. Host and entertain with friends and family at the kitchen bar top or oversized center island, surrounded by cabinets galore, SS appliances and pantry. Off the kitchen, towards the front of the home, you will find a quaint built-in banquette for sit-down dining, a half bath, and a generous sized office for those who need an additional space, work from home, or have a hybrid role! Upstairs you will find your master en-suite with WALK-IN closet, dual vanities, water closet, soaker tub and stand-alone shower. A split floor plan, the laundry room and small loft separate the additional two guest bedrooms and full bathroom. Not to be overlooked, your home is complete with upgrades such as: IMPACT WINDOWS (2020), NEW carpet throughout (June 2023), HVAC (2019), ROOF (2023), EXTERIOR PAINTING (2022), LVP FLOORING (2019) and MORE! Ideally situated from downtown St. Pete (15 min), downtown Tampa via the Selmon Expressway (15 min), the Tampa International Airport via the Howard Franklin Bridge (12 min), South Tampa via Gandy Blvd (8 min) or any of the pristine beaches Pinellas County has to offer. This is a location and value you do NOT want to miss on seeing. All this home is needing is YOU!
Location
State FL
County Pinellas
Community Venetian Harbor
Direction NE
Rooms
Other Rooms Den/Library/Office
Interior
Interior Features Ceiling Fans(s), Kitchen/Family Room Combo, Master Bedroom Upstairs, Solid Surface Counters
Heating Central, Electric
Cooling Central Air
Flooring Carpet, Luxury Vinyl, Tile
Furnishings Unfurnished
Fireplace false
Appliance Dishwasher, Disposal, Dryer, Electric Water Heater, Exhaust Fan, Freezer, Ice Maker, Microwave, Range, Refrigerator, Washer
Laundry Inside, Laundry Closet, Upper Level
Exterior
Exterior Feature Lighting, Private Mailbox, Rain Gutters
Garage Spaces 3.0
Community Features Irrigation-Reclaimed Water, No Truck/RV/Motorcycle Parking, Water Access, Waterfront
Utilities Available BB/HS Internet Available, Cable Available, Electricity Available, Public, Sewer Available, Street Lights, Water Available
Amenities Available Dock, Vehicle Restrictions
Water Access 1
Water Access Desc Bay/Harbor,Bayou
Roof Type Shingle
Attached Garage true
Garage true
Private Pool No
Building
Lot Description Cul-De-Sac
Story 3
Entry Level Three Or More
Foundation Slab
Lot Size Range 0 to less than 1/4
Sewer Public Sewer
Water Public
Structure Type Block, Concrete, Wood Frame
New Construction false
Construction Status Financing,Inspections
Schools
Elementary Schools Sawgrass Lake Elementary-Pn
Middle Schools Meadowlawn Middle-Pn
High Schools Northeast High-Pn
Others
Pets Allowed Yes
HOA Fee Include Common Area Taxes, Escrow Reserves Fund, Maintenance Structure, Maintenance Grounds
Senior Community No
Ownership Fee Simple
Monthly Total Fees $306
Acceptable Financing Cash, Conventional, FHA, VA Loan
Membership Fee Required Required
Listing Terms Cash, Conventional, FHA, VA Loan
Special Listing Condition None
Leer menos

© 2025 My Florida Regional MLS DBA Stellar MLS. All Rights Reserved.
Bought with SMITH & ASSOCIATES REAL ESTATE


