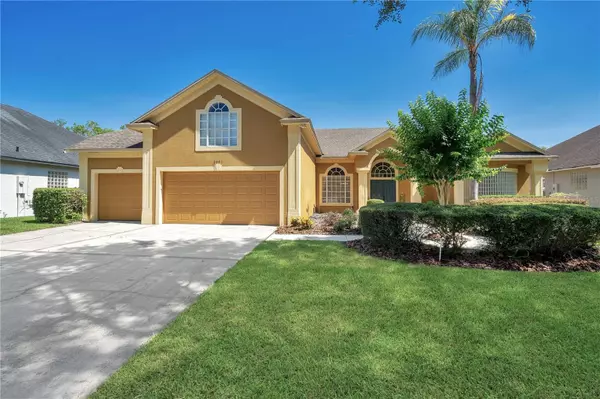Para obtener más información sobre el valor de una propiedad, contáctenos para una consulta gratuita.
8027 BELSHIRE DR Orlando, FL 32835
¿Quiere saber lo que puede valer su casa? Póngase en contacto con nosotros para una valoración gratuita.

Nuestro equipo está listo para ayudarle a vender su casa por el precio más alto posible, lo antes posible
Key Details
Sold Price $735,000
Property Type Single Family Home
Sub Type Single Family Residence
Listing Status Sold
Purchase Type For Sale
Square Footage 2,948 sqft
Price per Sqft $249
Subdivision Cypress Landing Ph 02
MLS Listing ID O6109856
Sold Date 08/01/23
Bedrooms 5
Full Baths 3
Construction Status Inspections
HOA Fees $52/ann
HOA Y/N Yes
Originating Board Stellar MLS
Year Built 1997
Annual Tax Amount $5,418
Lot Size 0.280 Acres
Acres 0.28
Lot Dimensions 67x135x86x149
Descripción de la propiedad
Under contract-accepting backup offers. Welcome home to your semi custom Reiche Silliman built home in desirable Cypress Landing in the heart of Dr. Phillips. Located on one of the quietest streets within the community this move-in ready home is perfect for your growing family offering access to the A-rated Windy Ridge Elementary school without leaving the neighborhood. From the minute you arrive, you are greeted with features reminiscent of a villa in Tuscany. Through the inviting double doors the foyer is adorned with a mosaic tile motif leading to rich wood floors throughout and to the formal living room with breathtaking views of your private screened pool, spa and covered lanai. The adjacent formal dining room is conveniently located next to the kitchen featuring a generous walk-in pantry, antiqued cabinets with granite counter tops, Travertine backsplash and upgraded smudge free stainless steel appliances with double built in steam ovens. The Travertine breakfast bar is ideal for serving your favorite culinary creations and opens up to the breakfast nook and spacious family room featuring a cozy wood burning fire place. Collapsible sliding glass doors lead you to the screened pool and lanai making this the ideal area to enjoy a breezy evening or to entertain your guests. The ground floor master retreat is privately located in a 3 way split configuration with serene views of your sparkling pool and privately fenced back yard. An en-suite spa inspired master bath features dual under lit vanities, a jetted garden tub and separate shower and bathroom stalls. Bedrooms 2 and 3 offer a shared bath with tub and bedroom 4 is privately tucked away behind a pocket door towards the back of the home with a private adjacent bath and private access to the backyard making it the ideal retreat for your guests or an in-law suite. The over sized 19'x15' bonus room with a built-in closet is the only room located on the second floor and is the ideal flex space for a 5th bedroom, home theatre, game room, gym or arts and crafts studio. Your privately fenced back yard features a brick paver open air sunning deck; your perfect escape to enjoy a favorite libation. Upgraded light fixtures and recessed ceiling speakers throughout and 2 reliable Trane HVAC systems for your comfort. Cypress Landing offers a community playground, tennis and basketball courts in a great location across from The Fresh Market, zoned for excellent schools, close to major highways, shopping and minutes from the world famous restaurant row to curb any craving you have.
Location
State FL
County Orange
Community Cypress Landing Ph 02
Zoning R-1A
Rooms
Other Rooms Bonus Room, Family Room, Formal Dining Room Separate, Formal Living Room Separate, Inside Utility, Media Room, Storage Rooms
Interior
Interior Features Ceiling Fans(s), Coffered Ceiling(s), Eat-in Kitchen, Kitchen/Family Room Combo, Living Room/Dining Room Combo, Master Bedroom Main Floor, Solid Surface Counters, Split Bedroom, Stone Counters, Thermostat, Tray Ceiling(s), Walk-In Closet(s)
Heating Central, Electric
Cooling Central Air
Flooring Ceramic Tile, Hardwood, Laminate
Fireplaces Type Family Room, Wood Burning
Furnishings Unfurnished
Fireplace true
Appliance Built-In Oven, Convection Oven, Cooktop, Dishwasher, Disposal, Dryer, Electric Water Heater, Microwave, Range, Refrigerator, Washer
Laundry Inside, Laundry Room
Exterior
Exterior Feature Irrigation System, Sidewalk, Sliding Doors
Parking Features Driveway, Garage Door Opener, Guest, On Street, Oversized
Garage Spaces 3.0
Fence Wood
Pool Gunite, In Ground, Screen Enclosure
Community Features Association Recreation - Owned, Deed Restrictions, Playground, Sidewalks, Tennis Courts
Utilities Available BB/HS Internet Available, Cable Connected, Electricity Connected, Fire Hydrant, Sewer Connected, Sprinkler Meter, Water Connected
Amenities Available Basketball Court, Playground, Tennis Court(s)
Roof Type Shingle
Porch Covered, Rear Porch, Screened
Attached Garage true
Garage true
Private Pool Yes
Building
Story 2
Entry Level Two
Foundation Slab
Lot Size Range 1/4 to less than 1/2
Builder Name Reiche & Silliman Inc
Sewer Septic Tank
Water Public
Architectural Style Contemporary
Structure Type Block, Stucco
New Construction false
Construction Status Inspections
Schools
Elementary Schools Windy Ridge Elem
Middle Schools Chain Of Lakes Middle
High Schools Olympia High
Others
Pets Allowed Yes
Senior Community No
Pet Size Extra Large (101+ Lbs.)
Ownership Fee Simple
Monthly Total Fees $52
Acceptable Financing Cash, Conventional, VA Loan
Membership Fee Required Required
Listing Terms Cash, Conventional, VA Loan
Num of Pet 2
Special Listing Condition None
Leer menos

© 2025 My Florida Regional MLS DBA Stellar MLS. All Rights Reserved.
Bought with REALTY HUB


