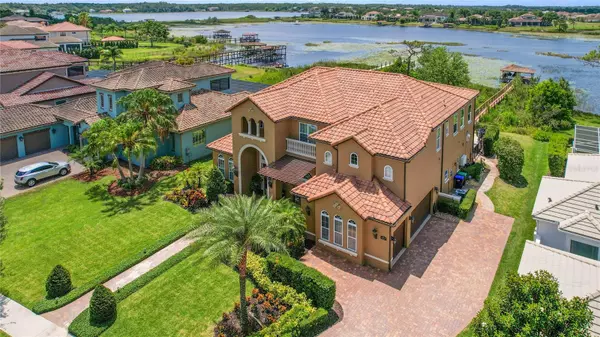Para obtener más información sobre el valor de una propiedad, contáctenos para una consulta gratuita.
7177 WILD BLACKBERRY TRL Winter Garden, FL 34787
¿Quiere saber lo que puede valer su casa? Póngase en contacto con nosotros para una valoración gratuita.

Nuestro equipo está listo para ayudarle a vender su casa por el precio más alto posible, lo antes posible
Key Details
Sold Price $2,392,500
Property Type Single Family Home
Sub Type Single Family Residence
Listing Status Sold
Purchase Type For Sale
Square Footage 6,040 sqft
Price per Sqft $396
Subdivision Signature Lakes Prcl 01C
MLS Listing ID O6103333
Sold Date 07/31/23
Bedrooms 5
Full Baths 5
HOA Fees $177/mo
HOA Y/N Yes
Originating Board Stellar MLS
Year Built 2011
Annual Tax Amount $20,765
Lot Size 2.230 Acres
Acres 2.23
Descripción de la propiedad
Disney fans, imagine watching the fireworks from your porch, pool, or covered boat dock! Only 15 minutes from the Magic Kingdom, this custom home boasts a rear lake view and front pond view and has all that the Orlando lifestyle can offer! Located in Horizon West with easy access to shopping, restaurants, and highly rated schools. Upon entering, you are met with the grandeur of the beautiful wood staircase, and stunning coffered and tray ceilings. Convenience reigns with double primary bedrooms, double laundry rooms, and an upstairs kitchenette. Entertaining is a breeze in the gourmet kitchen featuring Thermador appliances including a 36-inch dual fuel range, a 30-inch electric oven, and a convection microwave! The pass-through breakfast window makes it easy to enjoy your beautiful outdoor kitchen and generous screened lanai. Feel like you are on vacation year round when you are swimming in the heated saltwater pool or relaxing in the spa and enjoying the lovely view of 475-acre Lake Hancock. Your covered dock easily accommodates two jet skis or a boat and has water and electricity. Come inside and make memories in the huge loft or relax and grab a snack from the kitchenette for a movie in your own theatre complete with SI Black Diamond screen and MartinLogan speakers. The view from the multipurpose room is stunning and can be used as another bedroom. It has an additional attached room with sewing machines and with built-in closet space and room for a bed. This well-maintained home has a lightning protection system, A-NIKS™ mosquito misting system and so much more! Neighborhood amenities include a community pool, gym, tennis courts, and a clubhouse with regular events. Please contact me for a complete list of features.
Location
State FL
County Orange
Community Signature Lakes Prcl 01C
Zoning P-D
Rooms
Other Rooms Attic, Bonus Room, Breakfast Room Separate, Den/Library/Office, Family Room, Formal Dining Room Separate, Formal Living Room Separate, Inside Utility, Interior In-Law Suite, Loft, Media Room
Interior
Interior Features Built-in Features, Ceiling Fans(s), Coffered Ceiling(s), Crown Molding, Eat-in Kitchen, High Ceilings, Master Bedroom Main Floor, Open Floorplan, Solid Wood Cabinets, Split Bedroom, Stone Counters, Thermostat, Tray Ceiling(s), Walk-In Closet(s), Wet Bar, Window Treatments
Heating Central
Cooling Central Air
Flooring Carpet, Tile, Wood
Fireplaces Type Gas, Living Room, Non Wood Burning, Other
Furnishings Unfurnished
Fireplace true
Appliance Bar Fridge, Built-In Oven, Cooktop, Dishwasher, Disposal, Exhaust Fan, Freezer, Ice Maker, Microwave, Range, Range Hood, Refrigerator, Tankless Water Heater
Laundry Inside, Laundry Room
Exterior
Exterior Feature Balcony, French Doors, Irrigation System, Lighting, Outdoor Grill, Outdoor Kitchen, Rain Gutters, Sidewalk, Sprinkler Metered, Storage
Parking Features Boat, Driveway, Garage Door Opener, Ground Level, On Street, Oversized
Garage Spaces 3.0
Pool Gunite, Heated, In Ground, Lighting, Pool Sweep, Salt Water
Community Features Boat Ramp, Fitness Center, Golf Carts OK, Park, Playground, Pool, Sidewalks, Tennis Courts, Water Access
Utilities Available Cable Connected, Natural Gas Connected, Phone Available, Public, Street Lights, Underground Utilities, Water Connected
Amenities Available Basketball Court, Clubhouse, Playground, Pool, Private Boat Ramp
Waterfront Description Lake
View Y/N 1
Water Access 1
Water Access Desc Lake
View Pool, Water
Roof Type Tile
Porch Covered, Deck, Enclosed, Front Porch, Patio, Porch, Rear Porch, Screened
Attached Garage true
Garage true
Private Pool Yes
Building
Lot Description Conservation Area, Level, Oversized Lot, Sidewalk, Paved
Story 2
Entry Level Two
Foundation Slab
Lot Size Range 2 to less than 5
Builder Name Custom
Sewer Public Sewer
Water Public
Architectural Style Mediterranean
Structure Type Block, Concrete, Stucco
New Construction false
Schools
Elementary Schools Independence Elementary
Middle Schools Bridgewater Middle
High Schools Horizon High School
Others
Pets Allowed Yes
HOA Fee Include Cable TV, Pool, Internet, Maintenance Grounds, Maintenance, Management, Pool, Private Road
Senior Community No
Ownership Fee Simple
Monthly Total Fees $177
Acceptable Financing Cash, Conventional, VA Loan
Membership Fee Required Required
Listing Terms Cash, Conventional, VA Loan
Special Listing Condition None
Leer menos

© 2025 My Florida Regional MLS DBA Stellar MLS. All Rights Reserved.
Bought with DON HARKINS REALTY LLC


