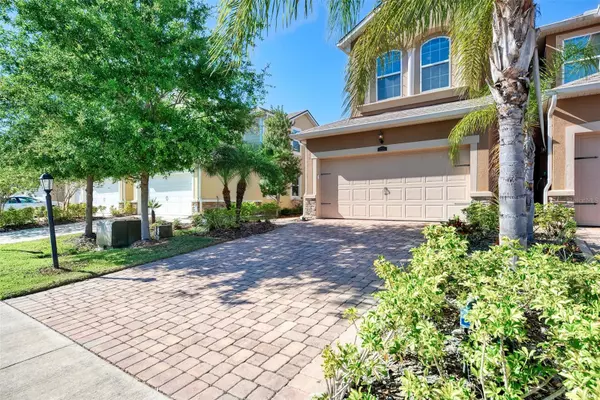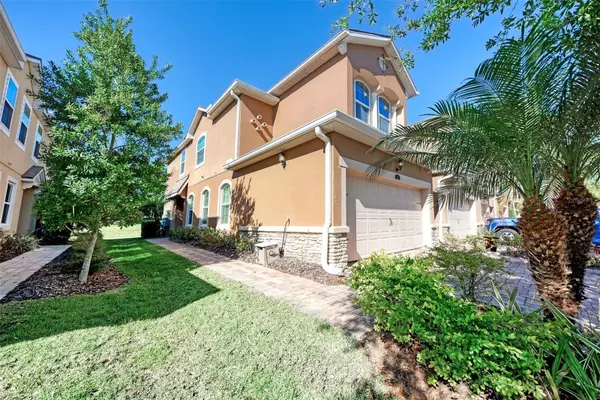Para obtener más información sobre el valor de una propiedad, contáctenos para una consulta gratuita.
12325 TRAILHEAD DR Bradenton, FL 34211
¿Quiere saber lo que puede valer su casa? Póngase en contacto con nosotros para una valoración gratuita.

Nuestro equipo está listo para ayudarle a vender su casa por el precio más alto posible, lo antes posible
Key Details
Sold Price $390,000
Property Type Townhouse
Sub Type Townhouse
Listing Status Sold
Purchase Type For Sale
Square Footage 1,621 sqft
Price per Sqft $240
Subdivision Harmony At Lakewood Ranch Ph I
MLS Listing ID A4564549
Sold Date 07/26/23
Bedrooms 3
Full Baths 2
Half Baths 1
HOA Fees $240/mo
HOA Y/N Yes
Originating Board Stellar MLS
Year Built 2016
Annual Tax Amount $3,925
Lot Size 3,049 Sqft
Acres 0.07
Descripción de la propiedad
The interior of this home features luxury vinyl, modern gray paint, decorative doors and moldings, and recessed lighting too. As a
corner unit, this residence benefits from two large windows in the great room that allows natural light to illuminate the main living
areas. Something interior units cannot offer. An open floorplan makes for a seamless transition from the spacious living room to the
expansive kitchen and dining room, including granite counters, stainless steel appliances, tile backsplash, 36" Tahoe Espresso
cabinets, and pendant lighting. The Owner's bedroom boasts an oversized walk-in closet, tray ceilings, an en-suite bath, a walk-in
shower, and dual vanities. The screened-in lanai with brick pavers overlooks a Manicured tree-lined berm for additional privacy. Privacy burn providing personal time or, a space beyond the screened in porch for entertainment on the side. If the amenities are not enough.
Harmony offers a Resort Style pool, trails & parks, a fitness center, a playground & BBQ area. Harmony is less than one mile from
Lakewood Ranch High School and LECOM, near A-rated schools and University Town Center.
Location
State FL
County Manatee
Community Harmony At Lakewood Ranch Ph I
Zoning PDMU
Interior
Interior Features Ceiling Fans(s), Eat-in Kitchen, Master Bedroom Upstairs, Open Floorplan, Pest Guard System, Solid Surface Counters, Tray Ceiling(s), Walk-In Closet(s)
Heating Central
Cooling Central Air
Flooring Carpet, Laminate
Fireplace false
Appliance Dishwasher, Disposal, Electric Water Heater, Range, Refrigerator, Washer
Laundry Inside, Laundry Room, Upper Level
Exterior
Exterior Feature Hurricane Shutters, Irrigation System
Garage Spaces 2.0
Community Features Clubhouse, Community Mailbox, Fitness Center, Park, Playground, Pool
Utilities Available BB/HS Internet Available, Cable Available, Electricity Connected, Phone Available, Sewer Connected, Water Connected
Roof Type Shingle
Porch Covered, Patio, Screened
Attached Garage true
Garage true
Private Pool No
Building
Entry Level Two
Foundation Slab
Lot Size Range 0 to less than 1/4
Sewer Public Sewer
Water Public
Architectural Style Mediterranean
Structure Type Stucco
New Construction false
Others
Pets Allowed Yes
HOA Fee Include Maintenance Structure, Maintenance Grounds
Senior Community No
Pet Size Large (61-100 Lbs.)
Ownership Fee Simple
Monthly Total Fees $240
Membership Fee Required Required
Num of Pet 2
Special Listing Condition None
Leer menos

© 2025 My Florida Regional MLS DBA Stellar MLS. All Rights Reserved.
Bought with KELLER WILLIAMS REALTY SELECT


