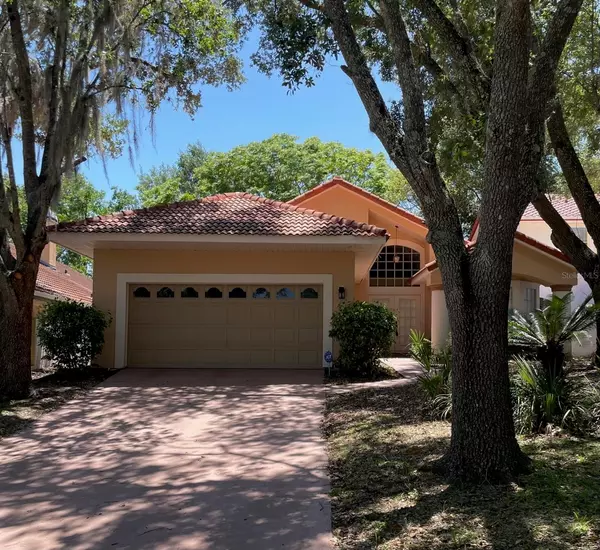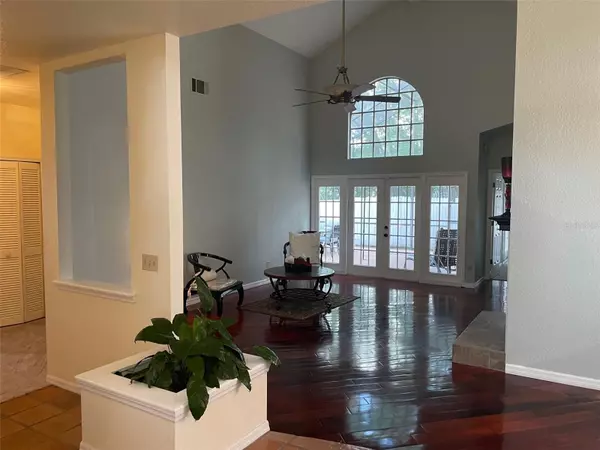Para obtener más información sobre el valor de una propiedad, contáctenos para una consulta gratuita.
Address not disclosed Longwood, FL 32779
¿Quiere saber lo que puede valer su casa? Póngase en contacto con nosotros para una valoración gratuita.

Nuestro equipo está listo para ayudarle a vender su casa por el precio más alto posible, lo antes posible
Key Details
Sold Price $440,000
Property Type Single Family Home
Sub Type Single Family Residence
Listing Status Sold
Purchase Type For Sale
Square Footage 1,582 sqft
Price per Sqft $278
Subdivision Colony The
MLS Listing ID O6112481
Sold Date 07/27/23
Bedrooms 3
Full Baths 2
Construction Status Financing,Inspections
HOA Fees $179/ann
HOA Y/N Yes
Originating Board Stellar MLS
Year Built 1990
Annual Tax Amount $4,453
Lot Size 5,227 Sqft
Acres 0.12
Descripción de la propiedad
***Back on the Market***The beautiful, private single-family home is now available in the exclusive, guard-attended, gated community of THE SPRINGS. All living space is on the first floor and the kitchen, family, dining and primary bedrooms have been freshly painted. Vaulted ceilings and towering windows are great for you in the foyer where the open floor plan shows off the family room, dining room, and kitchen at a glance!
The kitchen is equipped with a new stainless-steel dishwasher, bar seating area, and breakfast nook. The breakfast nook has the cutest ever light fixture and plantation shutters while the dining room shows off a new light fixture as well. The vaulted ceilings continue in the family room where you can also cozy up to the wood-burning fireplace and walk through the French doors to the expansive patio. The dining room comfortably holds a dining room table and china cabinet-perfect for entertaining!
The Primary Bedroom has French door access to the oversized patio, walk-in closet, separate additional closet, solid wood vanity with dual sinks, jacuzzi tub, and separate shower. The light fixtures, mirrors, and faucets have been updated in all baths. Additionally, the split floor plan has a second bedroom, third bedroom, and full bath on the other side of the home. The secondary bedrooms have remote-controlled fans and new carpet. The large back patio is fully screened and shares brick privacy walls with the neighbors. You'll enjoy the home's double car garage and large parking pad. Amenities of the FABULOUS FLORIDA LIFESTYLE IN THE SPRINGS include a private sandy beach, beautiful walking paths, community pool, clubhouse, horse stable, shaded basketball courts, tennis ball and pickleball courts, playground, sauna, recreation area, RV and boat parking - all under 24-hour guard-gated security. Longwood is conveniently located just north of Orlando and The Springs is within 1 mile of I-4. Buyers and Buyer's agents to verify all information. Call today to schedule your private showing!
Location
State FL
County Seminole
Community Colony The
Zoning PUD
Interior
Interior Features Ceiling Fans(s), Eat-in Kitchen, Living Room/Dining Room Combo, Master Bedroom Main Floor, Open Floorplan, Split Bedroom, Vaulted Ceiling(s), Walk-In Closet(s)
Heating Central, Electric
Cooling Central Air
Flooring Carpet, Tile, Wood
Fireplaces Type Living Room
Fireplace true
Appliance Exhaust Fan, Microwave, Range, Range Hood, Refrigerator
Laundry Inside, Laundry Room
Exterior
Exterior Feature French Doors, Lighting
Garage Spaces 2.0
Community Features Clubhouse, Deed Restrictions, Gated, Stable(s), Horses Allowed, Lake, Park, Playground, Pool, Racquetball, Tennis Courts
Utilities Available Cable Connected, Electricity Connected, Sewer Connected, Water Connected
Amenities Available Basketball Court, Clubhouse, Lobby Key Required, Maintenance, Park, Pickleball Court(s), Playground, Recreation Facilities, Security, Tennis Court(s), Trail(s)
View Trees/Woods
Roof Type Tile
Attached Garage true
Garage true
Private Pool No
Building
Lot Description Cul-De-Sac, Landscaped, Paved
Story 1
Entry Level One
Foundation Slab
Lot Size Range 0 to less than 1/4
Sewer Public Sewer
Water Public
Structure Type Stucco, Wood Frame
New Construction false
Construction Status Financing,Inspections
Others
Pets Allowed Yes
HOA Fee Include Guard - 24 Hour, Common Area Taxes, Pool, Recreational Facilities
Senior Community No
Pet Size Medium (36-60 Lbs.)
Ownership Fee Simple
Monthly Total Fees $179
Num of Pet 2
Special Listing Condition None
Leer menos

© 2025 My Florida Regional MLS DBA Stellar MLS. All Rights Reserved.
Bought with PRIMESOURCE REAL ESTATE, LLC


