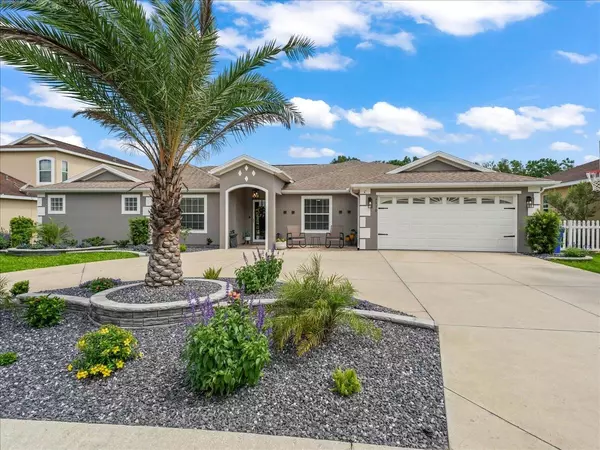Para obtener más información sobre el valor de una propiedad, contáctenos para una consulta gratuita.
4970 NE 124TH RD Oxford, FL 34484
¿Quiere saber lo que puede valer su casa? Póngase en contacto con nosotros para una valoración gratuita.

Nuestro equipo está listo para ayudarle a vender su casa por el precio más alto posible, lo antes posible
Key Details
Sold Price $420,000
Property Type Single Family Home
Sub Type Single Family Residence
Listing Status Sold
Purchase Type For Sale
Square Footage 2,569 sqft
Price per Sqft $163
Subdivision Villages Of Parkwood
MLS Listing ID G5069144
Sold Date 07/25/23
Bedrooms 4
Full Baths 3
HOA Fees $150/mo
HOA Y/N Yes
Originating Board Stellar MLS
Year Built 2013
Annual Tax Amount $3,582
Lot Size 7,405 Sqft
Acres 0.17
Descripción de la propiedad
VILLAGES OF PARKWOOD, close to The Villages, Charter school, shopping, community pool and community park! Prepare to be blown away with this HOLLY MODEL that sits on a double lot in section of REDWOOD! THIS HOME HAS 4 BEDROOMS/3 BATHROOMS, AND A PRIVATE BACKYARD. Joanna and Chip Gaines would approve of the amazing upgrades this home has to offer!!! It is drop dead gorgeous! There is ship lap enhancements on walls, a butler pantry, a new master bathroom with shower and soaking tub and double vanities! The subway tile and tile flooring are amazing! All granite counter tops are updated in the kitchen and bathrooms. The Kitchen is upgraded, storage pantry expanded, built in seating area with storage in kitchen breakfast nook. There is a large dining room with sliders to the lanai. The indoor laundry room has a butcher block folding area as well as LG stackable washer and dryer. Flooring through out is wood laminate and tile. Split bedroom plan. Master suite has tray ceilings and sliding glass doors that leads to the paver patio/lanai. There is also plumbing for a hot tub on the lanai. The lanai faces north and is ideal for sitting outside and enjoying sitting around the firepit! You will love the circular driveway and the new extensive landscaping (over 14k) to enhance the look of the property along with the new out door lighting. Priced to sell fast! BUILT IN 2013, ROOF AND A/C are 10 YEARS.
Location
State FL
County Sumter
Community Villages Of Parkwood
Zoning RES
Interior
Interior Features Ceiling Fans(s), Tray Ceiling(s), Vaulted Ceiling(s), Walk-In Closet(s)
Heating Central
Cooling Central Air
Flooring Ceramic Tile, Laminate
Fireplace false
Appliance Dishwasher, Dryer, Microwave, Range, Refrigerator, Washer
Exterior
Exterior Feature Irrigation System, Lighting, Rain Gutters
Garage Spaces 2.0
Community Features Deed Restrictions, Fitness Center, Gated, Golf Carts OK, Pool
Utilities Available Electricity Connected, Sewer Connected, Water Connected
View Park/Greenbelt
Roof Type Shingle
Attached Garage true
Garage true
Private Pool No
Building
Lot Description Cleared
Entry Level One
Foundation Slab
Lot Size Range 0 to less than 1/4
Sewer Public Sewer
Water Public
Structure Type Block, Stucco
New Construction false
Others
Pets Allowed Yes
HOA Fee Include Pool, Internet, Maintenance Grounds, Management, Pool, Recreational Facilities
Senior Community No
Ownership Fee Simple
Monthly Total Fees $150
Acceptable Financing Cash, Conventional, VA Loan
Membership Fee Required Required
Listing Terms Cash, Conventional, VA Loan
Special Listing Condition None
Leer menos

© 2025 My Florida Regional MLS DBA Stellar MLS. All Rights Reserved.
Bought with KELLER WILLIAMS CORNERSTONE RE


