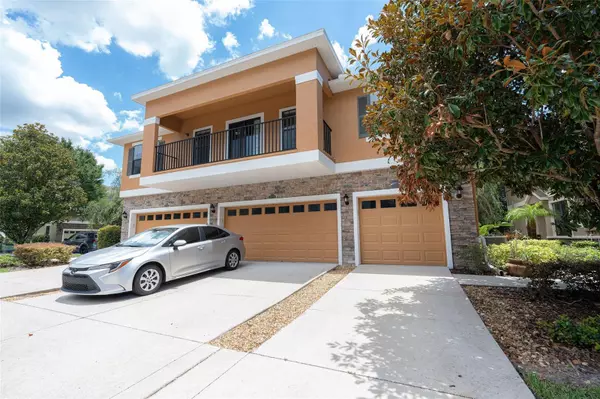Para obtener más información sobre el valor de una propiedad, contáctenos para una consulta gratuita.
16617 KINGLETSIDE CT Lithia, FL 33547
¿Quiere saber lo que puede valer su casa? Póngase en contacto con nosotros para una valoración gratuita.

Nuestro equipo está listo para ayudarle a vender su casa por el precio más alto posible, lo antes posible
Key Details
Sold Price $294,900
Property Type Townhouse
Sub Type Townhouse
Listing Status Sold
Purchase Type For Sale
Square Footage 1,253 sqft
Price per Sqft $235
Subdivision Fishhawk Ranch Ph 2 Tr 1
MLS Listing ID T3457317
Sold Date 07/21/23
Bedrooms 2
Full Baths 2
Construction Status Appraisal,Financing,Inspections
HOA Fees $210/qua
HOA Y/N Yes
Originating Board Stellar MLS
Year Built 2011
Annual Tax Amount $4,945
Lot Size 1,306 Sqft
Acres 0.03
Descripción de la propiedad
Under contract-accepting backup offers. Move in ready and situated in the desirable gated community of Kinglet in the Fishhawk Ranch community. This pristinely kept two bedroom, two bathroom townhome is the perfect starter home, investment property or snowbird home. As you walk up the stairs to the main living area you are invited into an open floor plan that is both welcoming and accommodating.The combined living spaces offer ample space for family time and entertaining guests. The open kitchen features stainless appliances, granite counters, a large pantry, upgraded faucet, office space and a breakfast bar. The master bathroom has the space and privacy you need as you get ready to start your day, you will enjoy having duel sinks, a large granite vanity, a private water closet and large walk in closet. Have more time to do what you want on the weekends and leave the exterior maintenance to the HOA, it is covered along with your water bill. You will have everything you need being so close to shopping, restaurants, day care, schools and athletic fields. The Fishhawk community is surround by mies of walking and biking trails, community pools, gyms, parks, tennis courts and more, it is truly resort style living at its best.
Location
State FL
County Hillsborough
Community Fishhawk Ranch Ph 2 Tr 1
Zoning PD
Interior
Interior Features Cathedral Ceiling(s), Ceiling Fans(s), High Ceilings, Living Room/Dining Room Combo, Master Bedroom Upstairs, Open Floorplan, Vaulted Ceiling(s), Walk-In Closet(s), Window Treatments
Heating Central, Electric
Cooling Central Air
Flooring Laminate, Tile
Fireplace false
Appliance Dishwasher, Disposal, Dryer, Microwave, Range, Refrigerator, Washer
Exterior
Exterior Feature Balcony, Rain Gutters, Sidewalk, Sliding Doors
Garage Spaces 1.0
Community Features Clubhouse, Community Mailbox, Dog Park, Fitness Center, Gated Community - No Guard, Park, Playground, Pool, Sidewalks, Tennis Courts
Utilities Available BB/HS Internet Available, Cable Connected, Electricity Connected
Roof Type Shingle
Porch Other
Attached Garage true
Garage true
Private Pool No
Building
Story 2
Entry Level Two
Foundation Slab
Lot Size Range 0 to less than 1/4
Sewer Public Sewer
Water Public
Architectural Style Contemporary
Structure Type Block, Stucco, Wood Frame
New Construction false
Construction Status Appraisal,Financing,Inspections
Schools
Elementary Schools Fishhawk Creek-Hb
Middle Schools Randall-Hb
High Schools Newsome-Hb
Others
Pets Allowed Breed Restrictions, Size Limit
HOA Fee Include Maintenance Structure, Sewer, Trash, Water
Senior Community No
Pet Size Large (61-100 Lbs.)
Ownership Fee Simple
Monthly Total Fees $215
Acceptable Financing Cash, Conventional, FHA, VA Loan
Membership Fee Required Required
Listing Terms Cash, Conventional, FHA, VA Loan
Num of Pet 2
Special Listing Condition None
Leer menos

© 2025 My Florida Regional MLS DBA Stellar MLS. All Rights Reserved.
Bought with HOMEXPRESS REALTY, INC.


