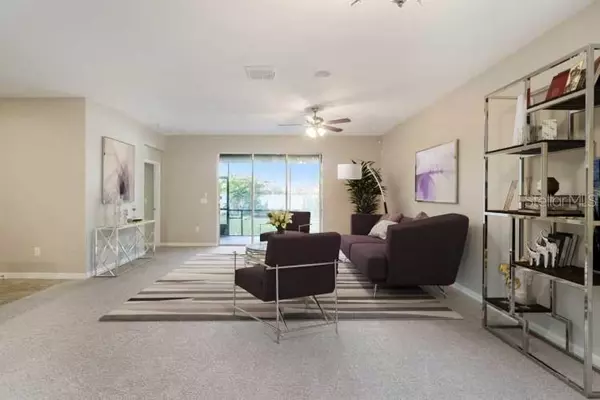Para obtener más información sobre el valor de una propiedad, contáctenos para una consulta gratuita.
2350 DOVESONG TRACE DR Ruskin, FL 33570
¿Quiere saber lo que puede valer su casa? Póngase en contacto con nosotros para una valoración gratuita.

Nuestro equipo está listo para ayudarle a vender su casa por el precio más alto posible, lo antes posible
Key Details
Sold Price $354,000
Property Type Single Family Home
Sub Type Single Family Residence
Listing Status Sold
Purchase Type For Sale
Square Footage 2,006 sqft
Price per Sqft $176
Subdivision Hawks Point Ph S-2
MLS Listing ID O6069723
Sold Date 07/21/23
Bedrooms 4
Full Baths 3
Construction Status Appraisal,Financing,Inspections
HOA Fees $80/qua
HOA Y/N Yes
Originating Board Stellar MLS
Year Built 2014
Annual Tax Amount $2,087
Lot Size 6,534 Sqft
Acres 0.15
Descripción de la propiedad
One or more photo(s) has been virtually staged. Come see this charming home now on the market! This home has new HVAC, fresh interior and exterior paint, partial flooring replacement in some areas. Windows create a light filled interior with well placed neutral accents. You'll love cooking in this kitchen, complete with a spacious center island and a sleek backsplash. Head to the spacious primary suite with good layout and closet included. Additional bedrooms provide nice living or office space. The primary bathroom is fully equipped with a separate tub and shower, double sinks, and plenty of under sink storage. Take it easy in the fenced in back yard. The covered sitting area makes it great for BBQs! Hurry, this won't last long!
Location
State FL
County Hillsborough
Community Hawks Point Ph S-2
Zoning PD
Interior
Interior Features Master Bedroom Main Floor, Other, Stone Counters
Heating Electric
Cooling None
Flooring Carpet, Tile
Fireplace false
Appliance Dishwasher, Electric Water Heater, Microwave, Other, Range
Exterior
Exterior Feature Other
Garage Spaces 2.0
Pool Other
Community Features Gated, Pool
Utilities Available Electricity Available, Water Available
Roof Type Other
Attached Garage true
Garage true
Private Pool No
Building
Entry Level One
Foundation Slab
Lot Size Range 0 to less than 1/4
Sewer Public Sewer
Water Public
Structure Type Stucco
New Construction false
Construction Status Appraisal,Financing,Inspections
Schools
Elementary Schools Cypress Creek-Hb
Middle Schools Shields-Hb
High Schools Lennard-Hb
Others
Pets Allowed Yes
HOA Fee Include Other
Senior Community No
Ownership Fee Simple
Monthly Total Fees $80
Acceptable Financing Cash, Conventional, FHA, VA Loan
Membership Fee Required Required
Listing Terms Cash, Conventional, FHA, VA Loan
Special Listing Condition None
Leer menos

© 2025 My Florida Regional MLS DBA Stellar MLS. All Rights Reserved.
Bought with CENTURY 21 BEGGINS ENTERPRISES


