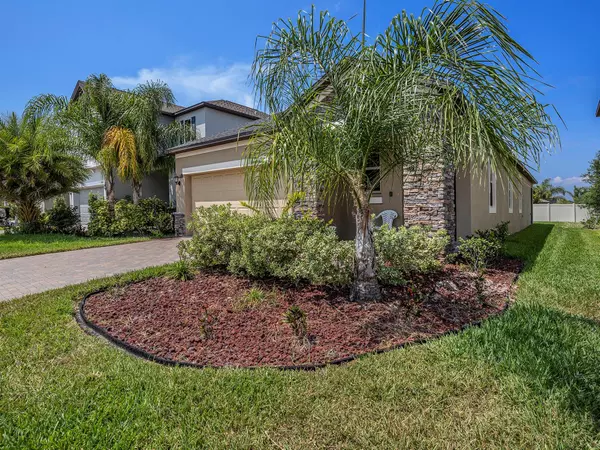Para obtener más información sobre el valor de una propiedad, contáctenos para una consulta gratuita.
9653 IVORY DR Ruskin, FL 33573
¿Quiere saber lo que puede valer su casa? Póngase en contacto con nosotros para una valoración gratuita.

Nuestro equipo está listo para ayudarle a vender su casa por el precio más alto posible, lo antes posible
Key Details
Sold Price $350,000
Property Type Single Family Home
Sub Type Single Family Residence
Listing Status Sold
Purchase Type For Sale
Square Footage 1,612 sqft
Price per Sqft $217
Subdivision Belmont North Ph 2C
MLS Listing ID T3439666
Sold Date 07/14/23
Bedrooms 3
Full Baths 2
Construction Status Financing,Inspections
HOA Fees $13/ann
HOA Y/N Yes
Originating Board Stellar MLS
Year Built 2019
Annual Tax Amount $4,203
Lot Size 4,791 Sqft
Acres 0.11
Lot Dimensions 40.4x121
Descripción de la propiedad
No need to wait for a new build! Be part of the fast growing south county area now - this 4 year old home in Belmont North is ready for you. 3 bedrooms 2 baths in split plan. Very attractive interior. Features ceramic tile in all the walk areas, kitchen, family room and baths. Beautiful kitchen has solid surface counters, stainless steel appliances Extended upper cabinets and nice eating/sitting bar. Nice size living area. Covered patio. Indoor utility. 2 car garage with opener. A very special feature - this home has special handicap accessibility features, front and back doors are barrier free, master bedroom and bath, hallway and second bedroom have wider door openings and fully accessible master bath includes a roll in shower. Plus this awesome location has easy access to I75, and US Hwy 41, Just 30-40 mins from Tampa. Low HOA. Shopping and dining near by. Plus enjoy the fabulous community amenities like BB courts, 2 resort style pools, fishing ponds, dog park, and playground. Meets USDA location criteria for 100% financing! What are you waiting for??
Location
State FL
County Hillsborough
Community Belmont North Ph 2C
Zoning PD
Interior
Interior Features Accessibility Features, Cathedral Ceiling(s), High Ceilings, Solid Surface Counters, Split Bedroom, Thermostat, Window Treatments
Heating Central
Cooling Central Air
Flooring Carpet, Ceramic Tile, Tile
Furnishings Unfurnished
Fireplace false
Appliance Dishwasher, Disposal, Dryer, Microwave, Range, Refrigerator, Washer
Laundry Inside, Laundry Room
Exterior
Exterior Feature Sidewalk
Garage Spaces 2.0
Utilities Available Cable Available, Sewer Connected, Water Connected
Roof Type Shingle
Porch Rear Porch
Attached Garage true
Garage true
Private Pool No
Building
Story 1
Entry Level One
Foundation Slab
Lot Size Range 0 to less than 1/4
Sewer Public Sewer
Water None
Architectural Style Contemporary
Structure Type Block, Stucco
New Construction false
Construction Status Financing,Inspections
Schools
Elementary Schools Doby Elementary-Hb
Middle Schools Eisenhower-Hb
High Schools East Bay-Hb
Others
Pets Allowed Yes
Senior Community No
Ownership Fee Simple
Monthly Total Fees $13
Acceptable Financing Cash, Conventional, FHA, USDA Loan, VA Loan
Membership Fee Required Required
Listing Terms Cash, Conventional, FHA, USDA Loan, VA Loan
Special Listing Condition None
Leer menos

© 2025 My Florida Regional MLS DBA Stellar MLS. All Rights Reserved.
Bought with MAR-KEY PROPERTY SERVICES LLC


