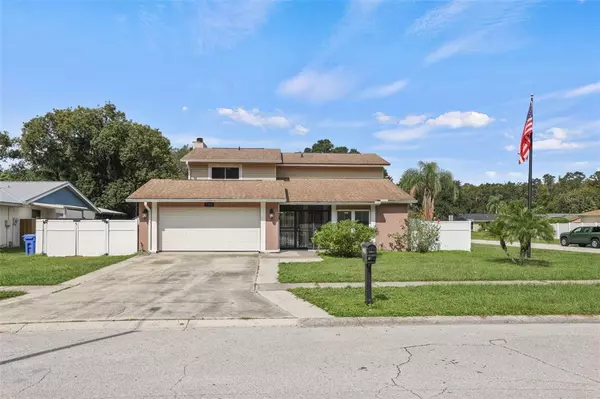Para obtener más información sobre el valor de una propiedad, contáctenos para una consulta gratuita.
5329 BLACK PINE DR Tampa, FL 33624
¿Quiere saber lo que puede valer su casa? Póngase en contacto con nosotros para una valoración gratuita.

Nuestro equipo está listo para ayudarle a vender su casa por el precio más alto posible, lo antes posible
Key Details
Sold Price $480,000
Property Type Single Family Home
Sub Type Single Family Residence
Listing Status Sold
Purchase Type For Sale
Square Footage 2,193 sqft
Price per Sqft $218
Subdivision Country Run Unit 1
MLS Listing ID U8179904
Sold Date 07/14/23
Bedrooms 4
Full Baths 2
Half Baths 1
Construction Status Appraisal,Inspections
HOA Fees $25
HOA Y/N Yes
Originating Board Stellar MLS
Year Built 1983
Annual Tax Amount $1,341
Lot Size 7,405 Sqft
Acres 0.17
Lot Dimensions 75.4x100
Descripción de la propiedad
This 4/2/1 in Country Run has too many extras to list them all. This home is on a corner lot with newer roof in 2019 along with hurricane windows and 200 amp electric panel. The porch is large enough not only to have this magnificent hot tub with red lights, waterfall, child safety provisions and stairs. The kitchen has solid wood cabinets, stainless appliances, granite counter tops and special deep sink. The first floor has a laundry room, dining, living room and eat in kitchen. The upstairs has laminate wood floors and 4 bedrooms and 2.5 baths. The main bedroom has large walk in closet with designer shoe and clothes storage. The master bath has marble tops and a soaker tub. All the other bedrooms and baths are spacious. The 2 car garage is air conditioned with work benches. The side yard is set up as separated dog run. This is also 50 amp service available for generator out back. This wonderful property is close to airport, highways, shopping and schools. If Seller received contract before June 15,2023 the sellers will contribute $10,000 towards prepaids and or closing costs.
Location
State FL
County Hillsborough
Community Country Run Unit 1
Zoning SFR
Rooms
Other Rooms Attic
Interior
Interior Features Ceiling Fans(s), Eat-in Kitchen, Solid Wood Cabinets, Stone Counters, Walk-In Closet(s), Window Treatments
Heating Central
Cooling Central Air
Flooring Ceramic Tile, Laminate
Fireplaces Type Wood Burning
Fireplace true
Appliance Dishwasher, Dryer, Electric Water Heater, Refrigerator, Washer, Water Softener
Laundry Laundry Room
Exterior
Exterior Feature Rain Gutters, Sidewalk, Sliding Doors
Garage Spaces 2.0
Fence Fenced, Vinyl, Wood
Utilities Available Cable Available, Electricity Connected, Public, Sewer Connected
Roof Type Shingle
Attached Garage true
Garage true
Private Pool No
Building
Lot Description City Limits, In County, Paved
Story 2
Entry Level Two
Foundation Slab
Lot Size Range 0 to less than 1/4
Sewer Public Sewer
Water Public
Structure Type Wood Frame
New Construction false
Construction Status Appraisal,Inspections
Others
Pets Allowed No
Senior Community No
Ownership Fee Simple
Monthly Total Fees $2
Acceptable Financing Cash, Conventional, FHA, VA Loan
Membership Fee Required Optional
Listing Terms Cash, Conventional, FHA, VA Loan
Special Listing Condition None
Leer menos

© 2025 My Florida Regional MLS DBA Stellar MLS. All Rights Reserved.
Bought with CHARLES RUTENBERG REALTY INC


