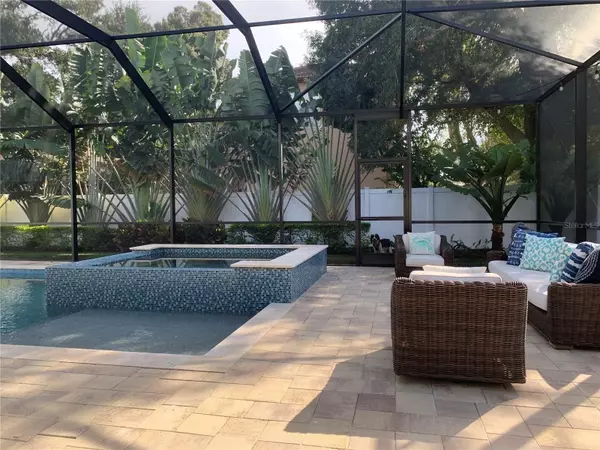Para obtener más información sobre el valor de una propiedad, contáctenos para una consulta gratuita.
3616 W SEVILLA ST Tampa, FL 33629
¿Quiere saber lo que puede valer su casa? Póngase en contacto con nosotros para una valoración gratuita.

Nuestro equipo está listo para ayudarle a vender su casa por el precio más alto posible, lo antes posible
Key Details
Sold Price $1,725,000
Property Type Single Family Home
Sub Type Single Family Residence
Listing Status Sold
Purchase Type For Sale
Square Footage 3,509 sqft
Price per Sqft $491
Subdivision El Prado Gardens
MLS Listing ID A4569507
Sold Date 07/10/23
Bedrooms 5
Full Baths 4
HOA Y/N No
Originating Board Stellar MLS
Year Built 2014
Annual Tax Amount $11,327
Lot Size 8,712 Sqft
Acres 0.2
Descripción de la propiedad
This stunning 2-story home boasts traditional style and modern amenities, with 5 bedrooms and 4 full baths. The first floor features beautiful hardwood floors throughout, with a fully renovated kitchen completed in 2018. The kitchen boasts white cabinets, marble and calcite counter tops, stainless steel appliances, and a large grey 10-foot marble island with plenty of storage and seating. A dry bar with a wine/beer refridgerater is conveniently located between the family room and dining room. One bedroom on the first floor includes a walk-in closet and adjacent full bath, making it perfect as a playroom or oversized office. All bedrooms in the house feature walk-in closets, and the master suite includes a large bath with frameless glass on the shower and a separate garden tub. The house has an open floor plan with 9'4" ceilings on both levels, and dual pane windows and dual AC ensure comfort year-round. The second floor also includes a centrally located large utility/laundry room with mess sink, washer machine and dryer included with the house, stone countertops and two full walls of cabinetry great for gift wrapping, storing sports equipment, and kid's projects. The backyard is a true oasis, with a 28ftx54ft deck area enclosed in a screened cage that includes a stunning 38-foot in-ground pool, an 8ft sun-shelf, and a 9x7ft spa/hot tub with 6 therapy jets and air blower. The pool, cage, and patio were all completed in 2016 by Grand Vista Pools. Additionally, this stunning home is situated on an oversized corner lot totaling 8,520 square feet, providing additional privacy and natural light. The 2-car garage is set with two individual garage doors creating ample space between cars, that can also double as an in-home gym. Additional features include a lushly landscaped yard, no grand-oak trees located on property, paver patio and driveway, and a white PVC fenced yard featuring an oversized double swing gate for side access off Sterling. This stunning 2-story home comes with a fully furnished first floor and partially furnished second floor, offering a seamless move-in experience and added convenience for future homeowners. This home is ideally located just one block from a family and dog-friendly park, with easy access to the best schools, restaurants, and entertainment. With nearly 4,200 SF under roof and over 1,500 additional SF under pool cage, don't miss your chance to call this beautiful house your home. Built by M. Ryan Homes and completed in February 2014.
Location
State FL
County Hillsborough
Community El Prado Gardens
Zoning RS-50
Rooms
Other Rooms Den/Library/Office, Formal Dining Room Separate, Great Room, Inside Utility, Storage Rooms
Interior
Interior Features Ceiling Fans(s), Crown Molding, Eat-in Kitchen, Kitchen/Family Room Combo, Master Bedroom Upstairs, Open Floorplan, Solid Wood Cabinets, Stone Counters, Thermostat, Walk-In Closet(s), Wet Bar, Window Treatments
Heating Electric
Cooling Central Air
Flooring Carpet, Ceramic Tile, Hardwood
Fireplace false
Appliance Bar Fridge, Built-In Oven, Convection Oven, Cooktop, Dishwasher, Disposal, Dryer, Electric Water Heater, Exhaust Fan, Freezer, Ice Maker, Microwave, Range Hood, Refrigerator, Washer, Wine Refrigerator
Exterior
Exterior Feature Dog Run, Irrigation System, Lighting, Outdoor Grill, Rain Gutters, Sidewalk
Parking Features Driveway, Garage Door Opener, Split Garage
Garage Spaces 2.0
Fence Fenced
Pool Child Safety Fence, Gunite, In Ground, Lighting, Salt Water, Screen Enclosure, Tile
Utilities Available BB/HS Internet Available, Cable Available, Electricity Available, Electricity Connected, Fiber Optics, Propane, Sprinkler Meter, Street Lights
Roof Type Shingle
Attached Garage true
Garage true
Private Pool Yes
Building
Lot Description Corner Lot, Sidewalk, Paved
Entry Level Two
Foundation Slab
Lot Size Range 0 to less than 1/4
Sewer Public Sewer
Water Public
Structure Type Stucco
New Construction false
Others
Senior Community No
Ownership Fee Simple
Special Listing Condition None
Leer menos

© 2025 My Florida Regional MLS DBA Stellar MLS. All Rights Reserved.
Bought with PREMIER SOTHEBYS INTL REALTY


