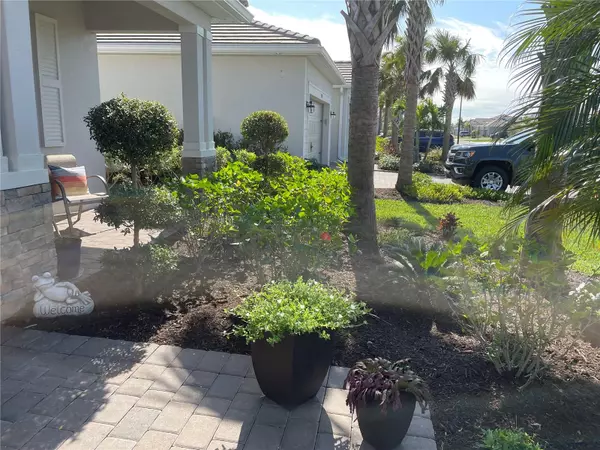Para obtener más información sobre el valor de una propiedad, contáctenos para una consulta gratuita.
15081 SPANISH POINT DR Port Charlotte, FL 33981
¿Quiere saber lo que puede valer su casa? Póngase en contacto con nosotros para una valoración gratuita.

Nuestro equipo está listo para ayudarle a vender su casa por el precio más alto posible, lo antes posible
Key Details
Sold Price $482,000
Property Type Single Family Home
Sub Type Single Family Residence
Listing Status Sold
Purchase Type For Sale
Square Footage 1,849 sqft
Price per Sqft $260
Subdivision Harbor West
MLS Listing ID D6128817
Sold Date 07/11/23
Bedrooms 3
Full Baths 3
Construction Status Appraisal,Financing,Inspections
HOA Fees $248/qua
HOA Y/N Yes
Originating Board Stellar MLS
Year Built 2019
Annual Tax Amount $5,168
Lot Size 7,405 Sqft
Acres 0.17
Lot Dimensions 145x52
Descripción de la propiedad
Just REDUCED!!!! Priced for a quick sale! It's the lowest priced home in the high-end gated community of Harbor West! You will be amazed with this immaculate, meticulously maintained 3BR/3BA home by Lennar! This beautiful waterfront community with pond views at the entrance of the South Gulf Cove lock - and NO CDD!! The Venice model features 1,849 living square feet, 3 bedrooms (all have ensuite baths), 3 FULL bathrooms, HURRICANE SHUTTERS, covered lanai, cement barrel tile roof & a two car garage. No one has ever smoked in the house and there have never been any pets. Walk into the home and look straight out to the heated pool, spa, and beautiful views of the lake. This home offers an open floor plan with a great room open to the formal dining room & kitchen. Enjoy porcelain tile flooring and carpeted bedrooms. The kitchen has a spacious kitchen island, granite countertops, and stainless steel appliances. The master suite features dual walk-in closets, garden tub and shower, and dual granite topped vanity sinks. The two additional bedrooms (one is a mini-master) have access to a full bath to allow privacy for guests. Enjoy the local restaurants, shopping, Charlotte County Sports Complex, beaches, fishing, kayaking, swimming, recreation, and lock access to Charlotte Harbor and the Gulf of Mexico. Best of all: NO LAWN WORK FOR YOU!!! The HOA takes care of the mowing, edging, trimming, weeding, mulching, etc so you have more time for play. Furnishings are negotiable. Room Feature: Linen Closet In Bath (Primary Bedroom).
Location
State FL
County Charlotte
Community Harbor West
Zoning RSF3.5
Rooms
Other Rooms Great Room, Inside Utility
Interior
Interior Features Ceiling Fans(s), High Ceilings, Living Room/Dining Room Combo, Primary Bedroom Main Floor, Open Floorplan, Split Bedroom, Stone Counters, Thermostat, Tray Ceiling(s), Walk-In Closet(s), Window Treatments
Heating Central, Electric
Cooling Central Air
Flooring Carpet, Tile
Furnishings Negotiable
Fireplace false
Appliance Dishwasher, Disposal, Dryer, Electric Water Heater, Microwave, Range, Refrigerator, Washer
Laundry Inside, Laundry Room
Exterior
Exterior Feature Hurricane Shutters, Irrigation System
Garage Spaces 2.0
Pool Gunite, Heated, In Ground, Screen Enclosure
Community Features Deed Restrictions, Gated, Golf Carts OK, Irrigation-Reclaimed Water, Park, Sidewalks
Utilities Available Cable Available, Electricity Connected, Fire Hydrant, Public, Sewer Connected, Sprinkler Recycled, Street Lights, Underground Utilities, Water Connected
Waterfront Description Lake
View Y/N 1
Water Access 1
Water Access Desc Lake
View Water
Roof Type Tile
Porch Covered, Front Porch, Patio, Porch, Screened
Attached Garage true
Garage true
Private Pool Yes
Building
Lot Description In County, Level, Sidewalk, Paved
Entry Level One
Foundation Slab
Lot Size Range 0 to less than 1/4
Builder Name Lennar
Sewer Public Sewer
Water Public
Architectural Style Ranch
Structure Type Block,Stucco
New Construction false
Construction Status Appraisal,Financing,Inspections
Schools
Elementary Schools Myakka River Elementary
Middle Schools L.A. Ainger Middle
High Schools Lemon Bay High
Others
Pets Allowed Yes
HOA Fee Include Common Area Taxes,Maintenance Grounds
Senior Community No
Ownership Fee Simple
Monthly Total Fees $248
Acceptable Financing Cash, Conventional, FHA, VA Loan
Membership Fee Required Required
Listing Terms Cash, Conventional, FHA, VA Loan
Special Listing Condition None
Leer menos

© 2025 My Florida Regional MLS DBA Stellar MLS. All Rights Reserved.
Bought with TORTUGA SANDS REALTY


