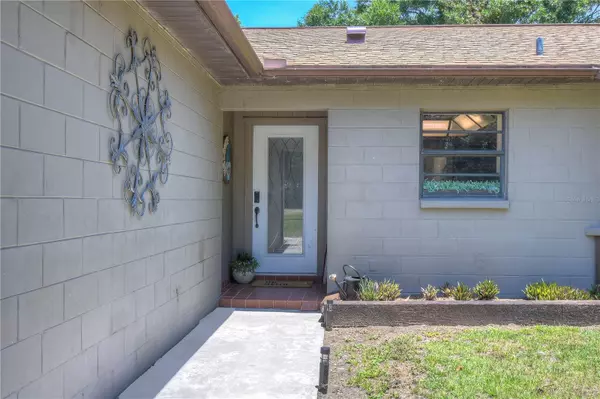Para obtener más información sobre el valor de una propiedad, contáctenos para una consulta gratuita.
5208 DOWNING ST Dover, FL 33527
¿Quiere saber lo que puede valer su casa? Póngase en contacto con nosotros para una valoración gratuita.

Nuestro equipo está listo para ayudarle a vender su casa por el precio más alto posible, lo antes posible
Key Details
Sold Price $470,000
Property Type Single Family Home
Sub Type Single Family Residence
Listing Status Sold
Purchase Type For Sale
Square Footage 1,611 sqft
Price per Sqft $291
Subdivision Unplatted
MLS Listing ID T3448300
Sold Date 07/05/23
Bedrooms 3
Full Baths 2
Construction Status Appraisal,Financing,Inspections
HOA Y/N No
Originating Board Stellar MLS
Year Built 1988
Annual Tax Amount $3,525
Lot Size 1.110 Acres
Acres 1.11
Lot Dimensions 158x305
Descripción de la propiedad
Welcome to 5208 Downing St in Dover, FL, a charming and inviting property that promises a delightful living experience. This house is move in ready. The AC was replaced in 2019, the roof was replaced in 2017, the septic, drain field and water softener are new. Even the appliance are only a few years old. This exquisite home offers a harmonious blend of style, comfort, and functionality, making it a haven for those seeking the perfect place to call their own. Nestled within a peaceful neighborhood, this residence boasts a prime location that provides a serene atmosphere while still being conveniently close to urban amenities. Dover's vibrant community and picturesque surroundings make it an ideal setting for families, professionals, and anyone looking to embrace a relaxed yet fulfilling lifestyle. Step inside and be captivated by the warm ambiance and tasteful design that graces every corner of this beautiful home. The open concept layout seamlessly connects the main living areas, creating a spacious and flowing environment that is perfect for entertaining guests or enjoying quality time with loved ones. The well-appointed kitchen is a culinary enthusiast's dream, featuring modern appliances, ample counter space, and a center island that encourages culinary creativity. Adjacent to the kitchen, the cozy dining area is perfect for enjoying meals with family and friends. The living room welcomes you with its inviting atmosphere and abundance of natural light, providing a comfortable space to unwind after a long day. Step outside through the French doors and relax on the fully screened patio, savoring the tranquility of the surrounding nature. The portable AC unit makes this space 700 extra heated square feet. This residence offers three generous bedrooms, including a master suite that is a true retreat. The master bedroom boasts ample space, a full length closet, and an en-suite bathroom complete with luxurious fixtures and finishes and an additional full length closet. The additional bedrooms provide flexibility and comfort for family members or guests. Outside, the expansive backyard offers endless possibilities. Whether you envision creating an outdoor oasis, starting a flourishing garden, or simply enjoying the fresh air, this space provides a canvas for your imagination to thrive. 5208 Downing St is conveniently located near a variety of amenities, including shopping centers, restaurants, parks, and recreational facilities. Commuters will appreciate the easy access to major highways, making travel to surrounding areas a breeze.
Don't miss this incredible opportunity to make 5208 Downing St your new home. Schedule a showing today and experience the charm, comfort, and convenience that this remarkable property has to offer.
Location
State FL
County Hillsborough
Community Unplatted
Zoning AS-1
Rooms
Other Rooms Breakfast Room Separate, Florida Room
Interior
Interior Features Ceiling Fans(s), Eat-in Kitchen, High Ceilings, Master Bedroom Main Floor, Open Floorplan, Split Bedroom, Thermostat, Vaulted Ceiling(s), Window Treatments
Heating Central
Cooling Central Air
Flooring Ceramic Tile, Laminate
Furnishings Unfurnished
Fireplace false
Appliance Convection Oven, Dishwasher, Electric Water Heater, Exhaust Fan, Range, Refrigerator, Water Softener
Laundry Inside, Laundry Room
Exterior
Exterior Feature French Doors, Lighting, Other, Private Mailbox, Rain Gutters
Parking Features Garage Door Opener, Ground Level, Off Street, Oversized, Parking Pad
Garage Spaces 2.0
Fence Chain Link, Fenced
Utilities Available BB/HS Internet Available, Cable Available, Electricity Connected, Phone Available, Water Connected
View Trees/Woods
Roof Type Shingle
Porch Covered, Enclosed, Front Porch, Patio, Porch, Rear Porch, Screened
Attached Garage true
Garage true
Private Pool No
Building
Lot Description Cleared, In County, Landscaped, Level, Oversized Lot, Private, Paved
Story 1
Entry Level One
Foundation Slab
Lot Size Range 1 to less than 2
Sewer Septic Tank
Water Well
Architectural Style Traditional
Structure Type Block, Stone
New Construction false
Construction Status Appraisal,Financing,Inspections
Schools
Elementary Schools Dover-Hb
Middle Schools Turkey Creek-Hb
High Schools Strawberry Crest High School
Others
Pets Allowed Yes
Senior Community No
Ownership Fee Simple
Acceptable Financing Cash, Conventional, FHA, VA Loan
Listing Terms Cash, Conventional, FHA, VA Loan
Special Listing Condition None
Leer menos

© 2025 My Florida Regional MLS DBA Stellar MLS. All Rights Reserved.
Bought with AVENUE HOMES LLC


