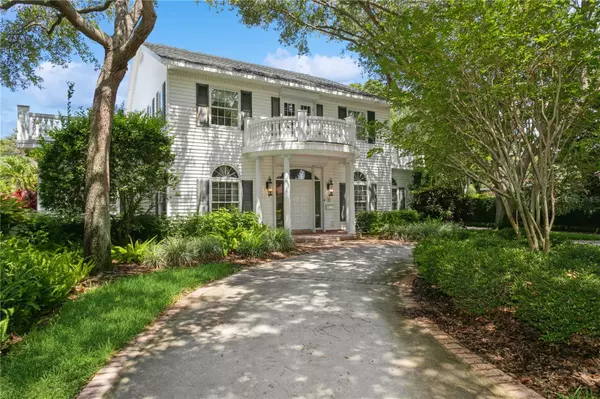Para obtener más información sobre el valor de una propiedad, contáctenos para una consulta gratuita.
1537 CORAL WAY S St Petersburg, FL 33705
¿Quiere saber lo que puede valer su casa? Póngase en contacto con nosotros para una valoración gratuita.

Nuestro equipo está listo para ayudarle a vender su casa por el precio más alto posible, lo antes posible
Key Details
Sold Price $1,150,000
Property Type Single Family Home
Sub Type Single Family Residence
Listing Status Sold
Purchase Type For Sale
Square Footage 3,951 sqft
Price per Sqft $291
Subdivision Pinellas Point Add Sec C Mound Sec
MLS Listing ID U8199989
Sold Date 07/01/23
Bedrooms 5
Full Baths 4
Half Baths 1
HOA Y/N No
Originating Board Stellar MLS
Year Built 1999
Annual Tax Amount $6,983
Lot Size 9,583 Sqft
Acres 0.22
Lot Dimensions 75x115
Descripción de la propiedad
This 5-bedroom colonial style home is located in the beautiful pink streets. This is a well-cared for home and sits on a shady tree lined street just steps away from a 15-acre park on the very south end of St. Petersburg that overlooks Tampa Bay. The park is great for care-free walks without a lot of people. This home was built in 1999 and has 4.5 baths, sewing room, large master suite with a spa like master bathroom. The walk-in closet has a commercial electric clothes rack. Plenty of room for the kids or quests in this 3,951sf home. There is a very large family room, plus a living room just off the formal dining room. The home has a screened porch off the back overlooking the pool. Each of the rooms are a generous size, plus there is a large room just off the master bedroom that would be great for a home office.
The home is close to the beaches and downtown St. Petersburg, but far enough away that you can stay home and just relax in the tropical paradise of your own home. This home, as well as this neighborhood, will not disappoint.
Location
State FL
County Pinellas
Community Pinellas Point Add Sec C Mound Sec
Zoning SFR
Direction S
Rooms
Other Rooms Attic, Bonus Room, Formal Dining Room Separate, Formal Living Room Separate, Inside Utility
Interior
Interior Features Ceiling Fans(s), Central Vaccum, Crown Molding, Kitchen/Family Room Combo, Master Bedroom Upstairs, Solid Surface Counters, Solid Wood Cabinets, Thermostat, Window Treatments
Heating Central
Cooling Central Air
Flooring Carpet, Tile, Wood
Furnishings Unfurnished
Fireplace true
Appliance Dishwasher, Disposal, Electric Water Heater, Range, Refrigerator, Washer
Laundry Inside, Laundry Room
Exterior
Exterior Feature Balcony, French Doors, Irrigation System, Storage
Parking Features Circular Driveway, Driveway, Garage Faces Rear
Garage Spaces 2.0
Fence Masonry, Vinyl
Pool Gunite, Lap, Lighting
Utilities Available Cable Available, Electricity Available, Public, Street Lights, Water Connected
Roof Type Shingle
Porch Covered, Enclosed, Rear Porch, Screened
Attached Garage true
Garage true
Private Pool Yes
Building
Story 2
Entry Level Two
Foundation Slab
Lot Size Range 0 to less than 1/4
Sewer Public Sewer
Water Public
Structure Type Vinyl Siding, Wood Frame
New Construction false
Schools
Middle Schools Bay Point Middle-Pn
High Schools Lakewood High-Pn
Others
Pets Allowed Yes
Senior Community No
Pet Size Extra Large (101+ Lbs.)
Ownership Fee Simple
Acceptable Financing Cash, Conventional
Listing Terms Cash, Conventional
Num of Pet 10+
Special Listing Condition None
Leer menos

© 2025 My Florida Regional MLS DBA Stellar MLS. All Rights Reserved.
Bought with CHARLES RUTENBERG REALTY INC


