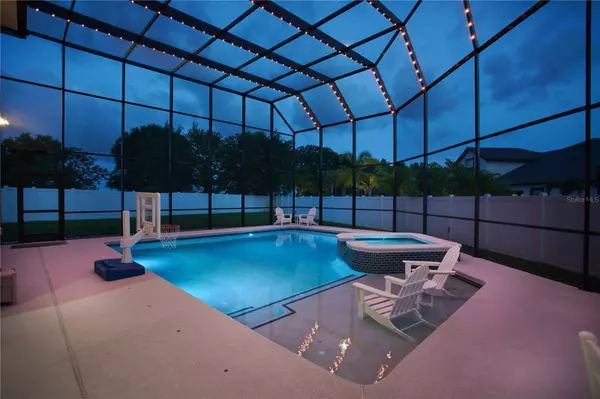Para obtener más información sobre el valor de una propiedad, contáctenos para una consulta gratuita.
6383 FOUNTAIN VISTA LN Orlando, FL 32829
¿Quiere saber lo que puede valer su casa? Póngase en contacto con nosotros para una valoración gratuita.

Nuestro equipo está listo para ayudarle a vender su casa por el precio más alto posible, lo antes posible
Key Details
Sold Price $752,000
Property Type Single Family Home
Sub Type Single Family Residence
Listing Status Sold
Purchase Type For Sale
Square Footage 3,236 sqft
Price per Sqft $232
Subdivision Vista Lakes Vlgs N-14 Warwick
MLS Listing ID O6117065
Sold Date 06/30/23
Bedrooms 4
Full Baths 4
Construction Status Financing
HOA Fees $63/qua
HOA Y/N Yes
Originating Board Stellar MLS
Year Built 2006
Annual Tax Amount $6,974
Lot Size 0.360 Acres
Acres 0.36
Descripción de la propiedad
*NEW ROOF/NEW AC* Welcome to one of the most desirable GATED communities in Vista East, Warwick at Vista Lakes! This 4/bed 4 bath with BONUS ROOM and screened-in POOL home will take your breath away, it has been partially renovated in the past 3 years with many high-end finishes! Situated in a private cul-de-sac with no front neighbors 1 block from water views!NEW ROOF with roughly 56 OWNED SOLAR PANELS, saving you about $350 a month in electricity bills. NEW AC unit, WATER SOFTNER, SALTWATER HEATED POOL/SPA with IN-FLOOR CLEANING SYSTEM controlled by the iAqua app, Nema 14-50 ELECTRIC CAR CHARGER new ENERGY EFFICIENT WINDOWS/shutters, $10,000 in custom Outdoor Lighting, TANKLESS Water HEATER, new master bathroom shower system and Woodbridge BIDET, CUSTOM PRIMARY CLOSET, GAS CHASE LINE and piping set up for grilling, New Fridge and dishwasher. completely REMODELED KITCHEN, QUARTZ COUNTERTOPS and PORCELAIN FLOORS throughout the main living area, completely FENCED-in CORNER LOT with 2 sections of the backyard perfect for pets or play, ADT security system with app-based remote-controlled garage doors and entry doors, NEST thermostat systems, even the kitchen fridge can be controlled by phone. Gutters around the roof and FRENCH DRAINS in the yard to help with drainage. High baseboards throughout the home and crown molding in all common areas. Upstair LOFT with its own full bathroom that can be used also as a 5th Bedroom/ Media Room or office. 3 Car GARAGE!
This community enjoys all of the Vista Lakes amenities such as 3 SWIMMING POOLS, a FITNESS CENTER,2 lighted TENNIS COURTS, a playground, a Pavilion, sports fields, and walking trails with a BOAT DOCK and a park. At Amhurst Park on Chickasaw Trail, you can extend the fun with shaded playground equipment, a pavilion, basketball courts, benches, a water fountain, a baseball/softball field, and a soccer field. Residents can also enjoy a private membership at a preferred rate to Rio Pinar golf course with a full-service restaurant and large and small function room.
Just around the corner up on Lee Vista Boulevard is many daily necessities such as the Publix supermarket, dry cleaners,banks, the UPS store, The Home Depot, an animal hospital, and daycare facilities. Well-connected to the 417 and 528 that are just a couple of miles away and will take you to Downtown Orlando in just 15mins/Lake Nona 10mins/ MCO airport 10 mins Disney World 25mins/Beach 35mins.
Location
State FL
County Orange
Community Vista Lakes Vlgs N-14 Warwick
Zoning PD/AN
Rooms
Other Rooms Loft
Interior
Interior Features Built-in Features, Ceiling Fans(s), Crown Molding, Eat-in Kitchen, High Ceilings, Kitchen/Family Room Combo, Master Bedroom Main Floor, Other, Solid Wood Cabinets, Stone Counters, Thermostat, Walk-In Closet(s), Window Treatments
Heating Central, Electric, Propane, Solar
Cooling Central Air, Zoned
Flooring Carpet, Ceramic Tile
Furnishings Negotiable
Fireplace false
Appliance Built-In Oven, Convection Oven, Dishwasher, Disposal, Range, Refrigerator, Water Filtration System
Laundry Inside, Laundry Room
Exterior
Exterior Feature Irrigation System, Lighting, Private Mailbox, Sliding Doors
Parking Features Driveway, Garage Door Opener, Parking Pad
Garage Spaces 3.0
Fence Fenced, Vinyl
Pool Heated, Indoor
Utilities Available Propane, Public, Sewer Connected
View Trees/Woods
Roof Type Shingle
Porch Covered, Deck, Enclosed, Patio, Porch, Screened
Attached Garage true
Garage true
Private Pool Yes
Building
Lot Description Corner Lot, Cul-De-Sac
Story 2
Entry Level Two
Foundation Slab
Lot Size Range 1/4 to less than 1/2
Sewer Public Sewer
Water Public
Architectural Style Contemporary, Traditional
Structure Type Block, Stucco
New Construction false
Construction Status Financing
Others
Pets Allowed Yes
Senior Community No
Pet Size Extra Large (101+ Lbs.)
Ownership Fee Simple
Monthly Total Fees $63
Acceptable Financing Cash, Conventional, FHA, VA Loan
Membership Fee Required Required
Listing Terms Cash, Conventional, FHA, VA Loan
Num of Pet 10+
Special Listing Condition None
Leer menos

© 2025 My Florida Regional MLS DBA Stellar MLS. All Rights Reserved.
Bought with CHOICE ONE REALTY LLC


