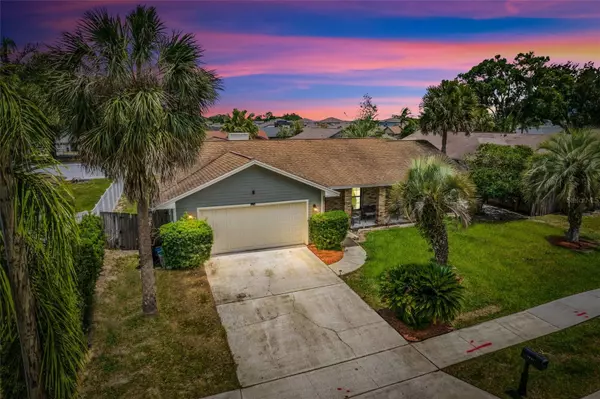Para obtener más información sobre el valor de una propiedad, contáctenos para una consulta gratuita.
1691 KENLYN DR Longwood, FL 32779
¿Quiere saber lo que puede valer su casa? Póngase en contacto con nosotros para una valoración gratuita.

Nuestro equipo está listo para ayudarle a vender su casa por el precio más alto posible, lo antes posible
Key Details
Sold Price $440,000
Property Type Single Family Home
Sub Type Single Family Residence
Listing Status Sold
Purchase Type For Sale
Square Footage 1,687 sqft
Price per Sqft $260
Subdivision Grove Estates
MLS Listing ID G5068767
Sold Date 06/30/23
Bedrooms 3
Full Baths 2
Construction Status Appraisal,Financing
HOA Y/N No
Originating Board Stellar MLS
Year Built 1980
Annual Tax Amount $1,437
Lot Size 10,454 Sqft
Acres 0.24
Descripción de la propiedad
Welcome to this charming 3 bed, 2 bath home located in the desirable Longwood community. This newly painted home boasts a cozy and inviting atmosphere with plenty of natural light throughout all of the windows. As you step inside, you'll be greeted by a formal living room that's perfect for relaxing with family and friends. The kitchen has country charm and ample counter space for all your cooking and entertaining needs. Right off the kitchen is the formal dining area for all of your intimate dinners and holiday get togethers. The split floor plan is ideal with the primary bedroom offering a peaceful retreat. You'll love the newly updated primary bathroom with luxury tile flooring and dual sinks. Two additional bedrooms are spacious and bright, with plenty of room for family or guests. You'll love sitting by the gorgeous coquina stone fireplace on chilly nights enjoying the ambience of the living room. Through the french doors you'll find a spacious screened in patio to enjoy the gorgeous Florida weather. But the real gem of this home is the stunning in-ground saltwater pool, and private backyard oasis. Imagine spending warm summer days lounging by the pool or hosting barbecues with friends and family. The fire pit is a great spot to enjoy the peaceful night. Best of all, this home is located in a community with NO HOA, meaning you can enjoy your property without the hassle of HOA regulations and fees. It's located within a mile to A-Rated schools but still offers bus service. This Longwood gem is not to be missed! Schedule your showing today and see all that this charming home has to offer!
Location
State FL
County Seminole
Community Grove Estates
Zoning R-1A
Interior
Interior Features Ceiling Fans(s), Eat-in Kitchen, Split Bedroom, Thermostat
Heating Heat Pump
Cooling Central Air
Flooring Carpet, Ceramic Tile
Fireplaces Type Family Room, Stone, Wood Burning
Fireplace true
Appliance Dishwasher, Disposal, Dryer, Electric Water Heater, Freezer, Ice Maker, Microwave, Range, Refrigerator, Washer
Laundry In Garage
Exterior
Exterior Feature French Doors
Parking Features Garage Door Opener
Garage Spaces 2.0
Fence Vinyl
Pool Chlorine Free, In Ground, Salt Water
Utilities Available BB/HS Internet Available, Cable Available, Electricity Connected, Sewer Connected, Underground Utilities
Roof Type Shingle
Porch Enclosed, Patio
Attached Garage true
Garage true
Private Pool Yes
Building
Entry Level One
Foundation Block
Lot Size Range 0 to less than 1/4
Sewer Public Sewer
Water Public
Structure Type Concrete
New Construction false
Construction Status Appraisal,Financing
Others
Senior Community No
Ownership Fee Simple
Acceptable Financing Cash, Conventional, FHA, VA Loan
Listing Terms Cash, Conventional, FHA, VA Loan
Special Listing Condition None
Leer menos

© 2025 My Florida Regional MLS DBA Stellar MLS. All Rights Reserved.
Bought with BETTER REAL ESTATE LLC


