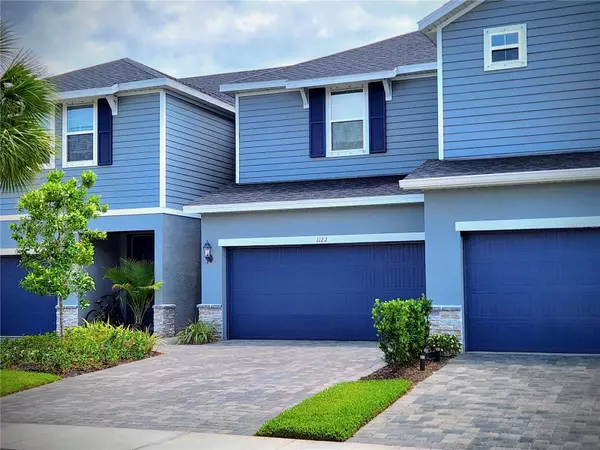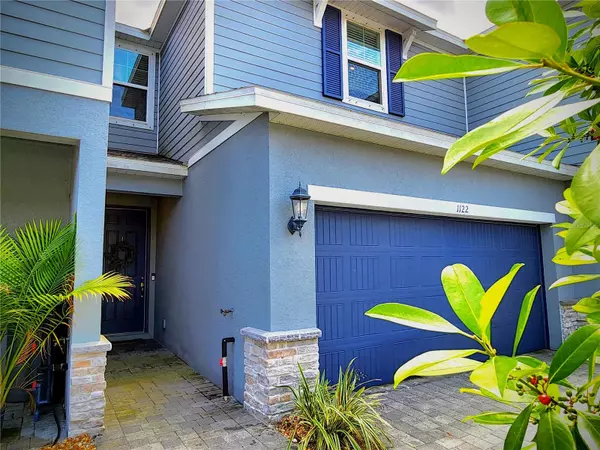Para obtener más información sobre el valor de una propiedad, contáctenos para una consulta gratuita.
1122 ARBOUR VERDE CT Tampa, FL 33613
¿Quiere saber lo que puede valer su casa? Póngase en contacto con nosotros para una valoración gratuita.

Nuestro equipo está listo para ayudarle a vender su casa por el precio más alto posible, lo antes posible
Key Details
Sold Price $395,000
Property Type Townhouse
Sub Type Townhouse
Listing Status Sold
Purchase Type For Sale
Square Footage 1,631 sqft
Price per Sqft $242
Subdivision Bearss Landing
MLS Listing ID T3443163
Sold Date 06/28/23
Bedrooms 3
Full Baths 2
Half Baths 1
Construction Status Financing,Inspections
HOA Fees $319/mo
HOA Y/N Yes
Originating Board Stellar MLS
Year Built 2020
Annual Tax Amount $3,831
Lot Size 2,178 Sqft
Acres 0.05
Descripción de la propiedad
Welcome home! This beautiful townhouse, built in 2020, is located in the pristinely kept maintenance free, gated community of Bearss Landing. Located on a very quiet street with well-maintained landscaping, boasting a sealed paver entry and driveway leading up to the tall 2-car garage with a large built-in overhead storage rack. When you enter the home, you are welcomed by the bright, open floor plan which includes the foyer, kitchen, dining room and living room. The downstairs has all tile flooring. There is also a conveniently located half bath downstairs. The kitchen is spacious, with modern dark granite countertops, upgraded pendant lighting, stainless steel appliances and space at the large center island for seating and gathering. The dining area also features upgraded pendant lighting. Upstairs there is a cozy landing space, perfect to use as a reading area, master bedroom and 2 secondary bedrooms. The large master bedroom has a walk-in closet and nice sized bathroom with a larger shower (rainfall showerhead), granite countertops and dual-sink vanity. The other 2 bedrooms share a jack-and-jill bathroom. The laundry room is located on the 2nd floor for convenience and has an additional built-in drying rack. The home also comes with hurricane shutters. This smart home includes many cost-saving energy efficient features, such as, high-performance air filtration, UV blocking windows, smart thermostat system, spray foam insulation that cuts down on outside noise, keeps bugs out, keeps indoor temperature regulated and improves indoor air quality, as well as water saving features.
The community has a beautiful pool with a covered lanai, cabanas, umbrella chairs and large, covered table areas. Conveniently located just 1 mile from I-275, it provides easy access to Tampa International Airport, downtown, Tampa Premium Outlets and more.
Location
State FL
County Hillsborough
Community Bearss Landing
Zoning PD
Interior
Interior Features Eat-in Kitchen, In Wall Pest System, Kitchen/Family Room Combo, Living Room/Dining Room Combo, Master Bedroom Upstairs, Open Floorplan, Pest Guard System, Solid Surface Counters, Solid Wood Cabinets, Stone Counters, Thermostat, Walk-In Closet(s), Window Treatments
Heating Central, Electric
Cooling Central Air
Flooring Carpet, Tile
Fireplaces Type Decorative, Free Standing
Fireplace true
Appliance Built-In Oven, Cooktop, Dishwasher, Disposal, Dryer, Electric Water Heater, Exhaust Fan, Microwave, Range, Refrigerator, Washer
Laundry Inside, Laundry Room, Upper Level
Exterior
Exterior Feature Hurricane Shutters, Irrigation System, Lighting, Sidewalk, Sliding Doors
Parking Features Ground Level, Other
Garage Spaces 2.0
Fence Vinyl
Community Features Community Mailbox, Deed Restrictions, Gated, Pool, Sidewalks
Utilities Available BB/HS Internet Available, Cable Available, Cable Connected, Electricity Connected, Fiber Optics, Phone Available, Public, Sewer Connected, Street Lights, Underground Utilities, Water Connected
Roof Type Shingle
Porch Patio
Attached Garage true
Garage true
Private Pool No
Building
Story 2
Entry Level Two
Foundation Slab
Lot Size Range 0 to less than 1/4
Builder Name Meritage Homes
Sewer Public Sewer
Water Public
Architectural Style Contemporary
Structure Type Block, Stucco
New Construction false
Construction Status Financing,Inspections
Schools
Elementary Schools Maniscalco-Hb
Middle Schools Buchanan-Hb
High Schools Gaither-Hb
Others
Pets Allowed Breed Restrictions, Size Limit, Yes
HOA Fee Include Pool, Maintenance Grounds, Pest Control, Trash
Senior Community No
Pet Size Small (16-35 Lbs.)
Ownership Fee Simple
Monthly Total Fees $319
Acceptable Financing Cash, Conventional, FHA, VA Loan
Membership Fee Required Required
Listing Terms Cash, Conventional, FHA, VA Loan
Special Listing Condition None
Leer menos

© 2025 My Florida Regional MLS DBA Stellar MLS. All Rights Reserved.
Bought with MIHARA & ASSOCIATES INC.


