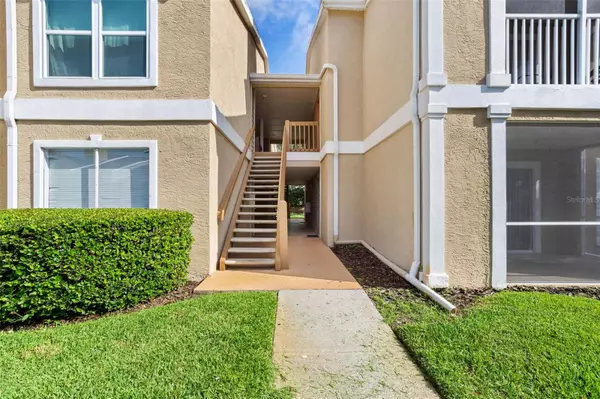Para obtener más información sobre el valor de una propiedad, contáctenos para una consulta gratuita.
9481 HIGHLAND OAK DR #614 Tampa, FL 33647
¿Quiere saber lo que puede valer su casa? Póngase en contacto con nosotros para una valoración gratuita.

Nuestro equipo está listo para ayudarle a vender su casa por el precio más alto posible, lo antes posible
Key Details
Sold Price $239,000
Property Type Condo
Sub Type Condominium
Listing Status Sold
Purchase Type For Sale
Square Footage 1,164 sqft
Price per Sqft $205
Subdivision The Highlands At Hunters Gree
MLS Listing ID T3449053
Sold Date 06/20/23
Bedrooms 2
Full Baths 2
Construction Status Inspections
HOA Fees $424/mo
HOA Y/N Yes
Originating Board Stellar MLS
Year Built 1992
Annual Tax Amount $2,136
Descripción de la propiedad
Updated and affordable second floor 2/2 condo in the beautiful, gated and amenity-filled community of Hunters Green. The house features updates such as quartz countertops in the kitchen and bathrooms, stainless appliances, newer water heater, updated faceplates & outlets, updated baseboards and doors and fresh paint. Each bedroom has walk-in closets and ceiling fans. The master bedroom also has an ensuite bathroom. The living room has large sliding glass doors that open up to the tiled, screened-in patio to enjoy on nice days with lots of fresh air and natural sunlight. The community has a swimming pool, clubhouse, fitness room, walking trails, golf course, tennis courts, volleyball and baseball fields and parks. Located in a private neighborhood yet close proximity to your favorite shopping and restaurants, schools, Wiregrass Mall, Premium Outlet Mall, New Tampa Library, The Florida Hospital, Moffitt Cancer Center, VA Hospital and USF. The home is truly move-in ready and very well maintained. The seller is even offering a TWO YEAR HOME WARRANTY with any acceptable offer. Make your appointment before it's gone!
Location
State FL
County Hillsborough
Community The Highlands At Hunters Gree
Zoning PD-A
Rooms
Other Rooms Inside Utility
Interior
Interior Features Cathedral Ceiling(s), Ceiling Fans(s), Crown Molding, Eat-in Kitchen, High Ceilings, Living Room/Dining Room Combo, Stone Counters, Thermostat, Walk-In Closet(s)
Heating Central
Cooling Central Air
Flooring Laminate, Tile
Fireplace false
Appliance Dishwasher, Disposal, Dryer, Electric Water Heater, Microwave, Range, Refrigerator, Washer
Laundry Inside
Exterior
Exterior Feature Balcony, Lighting, Sidewalk, Sliding Doors
Community Features Clubhouse, Fitness Center, Gated, Golf Carts OK, Golf, Park, Playground, Pool, Sidewalks, Tennis Courts
Utilities Available Public
Roof Type Shingle
Porch Screened
Garage false
Private Pool No
Building
Story 1
Entry Level One
Foundation Slab
Sewer Public Sewer
Water Public
Structure Type Block
New Construction false
Construction Status Inspections
Schools
Elementary Schools Hunter'S Green-Hb
Middle Schools Benito-Hb
High Schools Wharton-Hb
Others
Pets Allowed Yes
HOA Fee Include Guard - 24 Hour, Pool, Escrow Reserves Fund, Maintenance Structure, Maintenance Grounds, Pool, Recreational Facilities
Senior Community No
Pet Size Medium (36-60 Lbs.)
Ownership Condominium
Monthly Total Fees $424
Acceptable Financing Cash, Conventional
Membership Fee Required Required
Listing Terms Cash, Conventional
Num of Pet 1
Special Listing Condition None
Leer menos

© 2025 My Florida Regional MLS DBA Stellar MLS. All Rights Reserved.
Bought with FLORIDA HOMES RLTY & MORTGAGE


