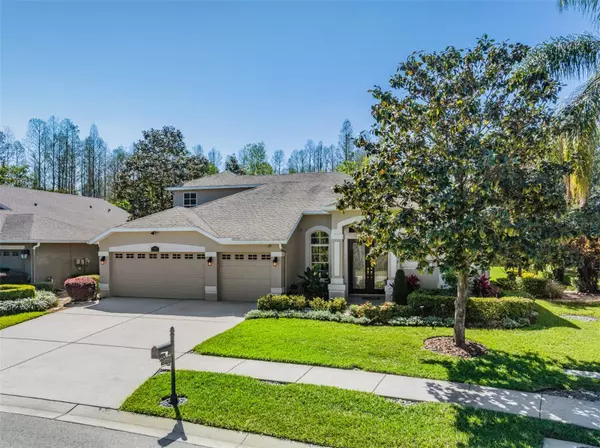Para obtener más información sobre el valor de una propiedad, contáctenos para una consulta gratuita.
17728 GLENAPP DR Land O Lakes, FL 34638
¿Quiere saber lo que puede valer su casa? Póngase en contacto con nosotros para una valoración gratuita.

Nuestro equipo está listo para ayudarle a vender su casa por el precio más alto posible, lo antes posible
Key Details
Sold Price $679,000
Property Type Single Family Home
Sub Type Single Family Residence
Listing Status Sold
Purchase Type For Sale
Square Footage 2,914 sqft
Price per Sqft $233
Subdivision Ballantrae Village 04
MLS Listing ID T3437787
Sold Date 06/15/23
Bedrooms 5
Full Baths 4
Construction Status Financing,Inspections
HOA Fees $56/qua
HOA Y/N Yes
Originating Board Stellar MLS
Year Built 2005
Annual Tax Amount $5,794
Lot Size 9,583 Sqft
Acres 0.22
Descripción de la propiedad
Welcome home! Here is your opportunity for an absolutely immaculate 5 bedroom, 4 bathroom, pool home on double conservation with an upstairs bonus or loft space, 3 car garage with just under 3,000 square feet in the popular and ever-growing SR54 corridor. This property offers everything a new homeowner desires. First notice the freshly painted exterior and immaculate front, back, and side landscape, newly redone in 2022. Walk into the formal dining and living area and notice the direct line of sight into your back conservation area overlooked by oversized lanai and screened pool. The open concept main living area starts in the kitchen with granite counters, center island, top of the line appliances including a brand new GE speed cooker microwave, newly installed Moen faucet and 3/4 HP InSinkErator garbage disposal. The kitchen overlooks an eat-in space and the spacious family room that comes with prewired surround sound and triple sliders opening to the pool and lanai. The split floor plan is ideal for growing families with an upstairs retreat offering bonus room, bedroom and full bathroom. Gleaming wood floors, freshly cleaned and sealed tile grout, shutters throughout, crown molding, new comfort height toilets, upgraded thermostat, plus so much more. This home truly has it all. The 3 car garage has loads of storage with raised cabinetry, slat wall hanging system, overhead storage racks, topped off with a high end epoxy finished floor. Pride of ownership throughout, this home really is second to none. Take advantage of this growing location with a newly developed complex across SR54 including an Aldi Grocery Store, Woodies self-service car wash, Gas Station, Chick Fil A, Panda Express, and EOS Fitness. Extremely conveniently located 1.5 miles from the Suncoast Expswy and 7 miles from I-75, take just a short drive to Tampa International Airport, Downtown Tampa, or head the opposite direction St. Pete Beach.
Location
State FL
County Pasco
Community Ballantrae Village 04
Zoning MPUD
Interior
Interior Features Ceiling Fans(s), Crown Molding, Master Bedroom Main Floor, Split Bedroom, Stone Counters, Thermostat, Window Treatments
Heating Central, Electric
Cooling Central Air
Flooring Carpet, Ceramic Tile, Wood
Fireplaces Type Living Room, Wood Burning
Fireplace true
Appliance Dishwasher, Disposal, Microwave, Range, Refrigerator, Water Softener
Exterior
Exterior Feature Lighting, Rain Gutters, Sidewalk, Sliding Doors
Parking Features Driveway, Garage Door Opener
Garage Spaces 3.0
Pool Screen Enclosure
Utilities Available BB/HS Internet Available
View Trees/Woods
Roof Type Shingle
Porch Covered, Patio, Screened
Attached Garage true
Garage true
Private Pool Yes
Building
Lot Description Conservation Area, Landscaped, Oversized Lot, Sidewalk, Paved
Story 2
Entry Level Two
Foundation Slab
Lot Size Range 0 to less than 1/4
Sewer Public Sewer
Water Public
Structure Type Block, Stucco
New Construction false
Construction Status Financing,Inspections
Schools
Elementary Schools Bexley Elementary School
Middle Schools Charles S. Rushe Middle-Po
High Schools Sunlake High School-Po
Others
Pets Allowed Yes
Senior Community No
Ownership Fee Simple
Monthly Total Fees $56
Membership Fee Required Required
Special Listing Condition None
Leer menos

© 2025 My Florida Regional MLS DBA Stellar MLS. All Rights Reserved.
Bought with BHHS FLORIDA PROPERTIES GROUP


