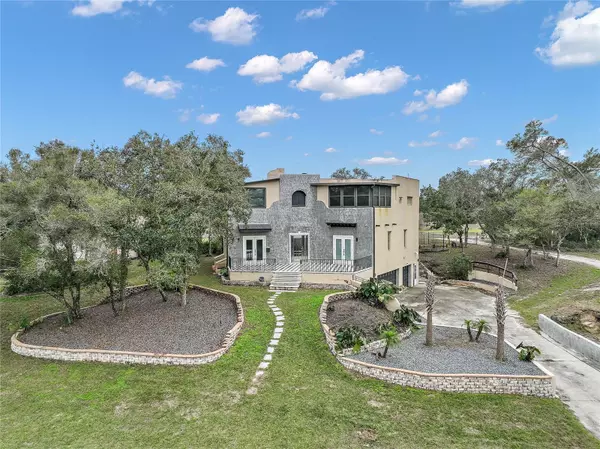Para obtener más información sobre el valor de una propiedad, contáctenos para una consulta gratuita.
284 MARION OAKS GOLF WAY Ocala, FL 34473
¿Quiere saber lo que puede valer su casa? Póngase en contacto con nosotros para una valoración gratuita.

Nuestro equipo está listo para ayudarle a vender su casa por el precio más alto posible, lo antes posible
Key Details
Sold Price $410,000
Property Type Single Family Home
Sub Type Single Family Residence
Listing Status Sold
Purchase Type For Sale
Square Footage 2,790 sqft
Price per Sqft $146
Subdivision Marion Oaks Un 05
MLS Listing ID G5063556
Sold Date 06/14/23
Bedrooms 3
Full Baths 2
Half Baths 1
HOA Y/N No
Originating Board Stellar MLS
Year Built 2008
Annual Tax Amount $3,170
Lot Size 0.350 Acres
Acres 0.35
Lot Dimensions 102x150
Descripción de la propiedad
Tri-level home in Marion Oaks of Ocala! This rare find ICF construction home is available for a new owner today! Walking in the front door you'll be greeted by your formal foyer, spacious living room, and recently remodeled kitchen. Spill-proof, water-resistant vinyl plank flooring throughout the home compliments the coffered ceiling in the main living and dining areas. With recently replaced countertops, cabinets, and appliances, the kitchen is practically brand new! The homes two guest rooms are located on this level, one with it's own private screened-in porch. The entire upper level is it's own master suite that boasts private balcony, large master closet, 22x21 bonus room, and additional living space. The bottom level of the home is an oversized three car garage with two additional work/storage rooms, 22x22 and 10x26, and a half bath. Basement area can be accessed from interior or exterior of home. Rear of property is fenced. Roof professionally resealed Feb. 2023. Call your agent to schedule a time to go view today!
Location
State FL
County Marion
Community Marion Oaks Un 05
Zoning R1
Interior
Interior Features Ceiling Fans(s), Coffered Ceiling(s), High Ceilings, Master Bedroom Upstairs, Open Floorplan
Heating Electric
Cooling Central Air
Flooring Carpet, Tile, Vinyl
Fireplace false
Appliance Built-In Oven, Cooktop, Refrigerator
Exterior
Exterior Feature Lighting
Garage Spaces 3.0
Utilities Available Electricity Connected, Public
Roof Type Membrane
Attached Garage true
Garage true
Private Pool No
Building
Story 3
Entry Level Three Or More
Foundation Slab
Lot Size Range 1/4 to less than 1/2
Sewer Septic Tank
Water Public
Structure Type ICFs (Insulated Concrete Forms)
New Construction false
Others
Senior Community No
Ownership Fee Simple
Special Listing Condition None
Leer menos

© 2025 My Florida Regional MLS DBA Stellar MLS. All Rights Reserved.
Bought with TCT REALTY GROUP LLC


