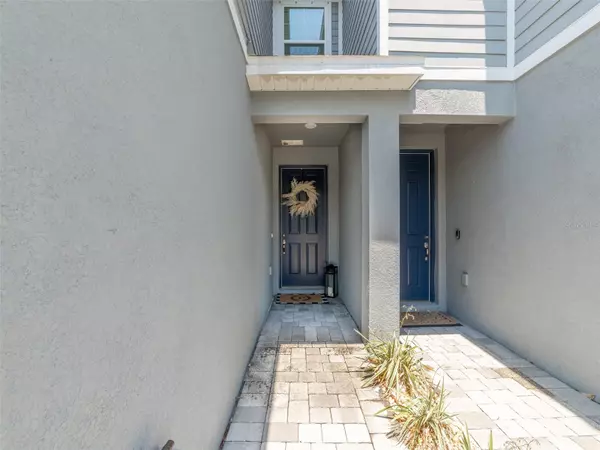Para obtener más información sobre el valor de una propiedad, contáctenos para una consulta gratuita.
1007 ROSE BLOSSOM CT Tampa, FL 33613
¿Quiere saber lo que puede valer su casa? Póngase en contacto con nosotros para una valoración gratuita.

Nuestro equipo está listo para ayudarle a vender su casa por el precio más alto posible, lo antes posible
Key Details
Sold Price $390,000
Property Type Townhouse
Sub Type Townhouse
Listing Status Sold
Purchase Type For Sale
Square Footage 1,631 sqft
Price per Sqft $239
Subdivision Bearss Landing
MLS Listing ID T3445862
Sold Date 06/08/23
Bedrooms 3
Full Baths 2
Half Baths 1
Construction Status Appraisal,Financing,Inspections
HOA Fees $319/mo
HOA Y/N Yes
Originating Board Stellar MLS
Year Built 2021
Annual Tax Amount $4,871
Lot Size 2,178 Sqft
Acres 0.05
Lot Dimensions 95x24
Descripción de la propiedad
One or more photo(s) has been virtually staged. Welcome to your dream townhouse. Built in 2021 by Meritage Homes (Sacramento Floor Plan). Located in the Lake Magdalene area of Tampa in the gated community of Bearss Landing. The Sacramento open floor plan allows for conversation to flow through the kitchen, great room and dining room. 3 bedrooms, 2.5 bathrooms, 2 car garage with brick paver driveway. Ceramic tile flooring throughout the entire downstairs. Half bathroom located off of the kitchen with pedestal sink. The open kitchen features modern cabinets with nickel hardware, Beta granite countertops, stainless steel appliances, microwave that vents outside, closet pantry, canned lighting, large kitchen island with plenty of seating, double bowl stainless steel sink. Sliding glass doors off of the dining room to covered lanai. Now time to go upstairs, there is a small landing area, perfect size for a computer desk. The large master bedroom is located to the left at the top of the stairs with a walk-in closet and en-suite bathroom with larger walk in shower, granite countertops, white cabinets with nickel hardware and dual vanity sinks, water closet. The 2 secondary bedrooms are located at the right end of the upstairs hallway. The secondary bedrooms share a jack-and-jill bathroom with granite countertop, white cabinets with nickel hardware and a tub/shower combo. The laundry room is located on the 2nd floor for convenience to the bedrooms. Extra features- ceiling fans, ceramic on upstairs bathroom floors, hurricane shutters. Meritage Homes is known for their smart home features and many energy efficient features, smart thermostat system, spray foam insulation, water saving features, dimensional shingle roof. The Bears Landing community has pool with a covered lanai, and cabanas, and umbrella chairs, covered table area. Easy access to Tampa and surrounding areas.
Location
State FL
County Hillsborough
Community Bearss Landing
Zoning RES
Rooms
Other Rooms Great Room, Inside Utility, Loft
Interior
Interior Features Ceiling Fans(s), High Ceilings, Open Floorplan, Stone Counters, Thermostat
Heating Central
Cooling Central Air
Flooring Carpet, Ceramic Tile
Fireplace false
Appliance Dishwasher, Disposal, Dryer, Electric Water Heater, Exhaust Fan, Microwave, Range, Refrigerator, Washer
Laundry Laundry Room, Upper Level
Exterior
Exterior Feature Lighting, Sidewalk, Sliding Doors
Parking Features Driveway, Garage Door Opener
Garage Spaces 2.0
Community Features Gated, Pool, Sidewalks
Utilities Available Cable Available, Electricity Connected, Phone Available, Sewer Connected, Street Lights, Water Connected
Amenities Available Gated, Pool
Roof Type Shingle
Porch Covered, Rear Porch
Attached Garage true
Garage true
Private Pool No
Building
Entry Level Two
Foundation Slab
Lot Size Range 0 to less than 1/4
Builder Name Meritage Homes
Sewer Public Sewer
Water Public
Architectural Style Florida
Structure Type Block, Stone, Stucco, Wood Frame, Wood Siding
New Construction false
Construction Status Appraisal,Financing,Inspections
Schools
Elementary Schools Maniscalco-Hb
Middle Schools Buchanan-Hb
High Schools Gaither-Hb
Others
Pets Allowed Yes
HOA Fee Include Pool, Escrow Reserves Fund, Insurance, Maintenance Grounds
Senior Community No
Ownership Fee Simple
Monthly Total Fees $319
Acceptable Financing Cash, Conventional, FHA, VA Loan
Membership Fee Required Required
Listing Terms Cash, Conventional, FHA, VA Loan
Special Listing Condition None
Leer menos

© 2025 My Florida Regional MLS DBA Stellar MLS. All Rights Reserved.
Bought with BRG REAL ESTATE INC


