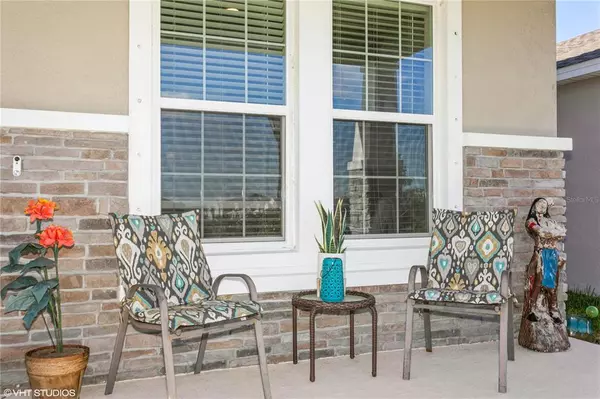Para obtener más información sobre el valor de una propiedad, contáctenos para una consulta gratuita.
596 8TH ST NW Ruskin, FL 33570
¿Quiere saber lo que puede valer su casa? Póngase en contacto con nosotros para una valoración gratuita.

Nuestro equipo está listo para ayudarle a vender su casa por el precio más alto posible, lo antes posible
Key Details
Sold Price $469,000
Property Type Single Family Home
Sub Type Single Family Residence
Listing Status Sold
Purchase Type For Sale
Square Footage 3,313 sqft
Price per Sqft $141
Subdivision Shell Cove Ph 1
MLS Listing ID U8184537
Sold Date 06/05/23
Bedrooms 4
Full Baths 3
Construction Status Financing,Inspections
HOA Fees $7/ann
HOA Y/N Yes
Originating Board Stellar MLS
Year Built 2020
Annual Tax Amount $7,514
Lot Size 6,098 Sqft
Acres 0.14
Lot Dimensions 50x120
Descripción de la propiedad
A Shell Cove beauty awaits...a cozy front porch greets you as you enter this open-concept home featuring 4 beautiful bedrooms and 3 baths. The kitchen overlooks the great room and dining area with 42” cabinets, granite countertops, stainless steel appliances, a butler pass, and an oversized walk-in pantry. Need a Flex Room? It has one on the main floor along with a large guest room, a full bathroom, and a mudroom. A coastal-inspired owner's suite highlights the 2nd floor with a sitting area, an en-suite bath with dual sinks, a garden tub, and a separate shower. A large loft resides at the top of the stairs perfect for family entertaining! Along with the secondary bedrooms is a laundry room...no more toting baskets up and down stairs!!! The BEST of both worlds enjoy the community pool and clubhouse or, easy access to Downtown Tampa attractions, Channelside, Riverwalk, the Florida Aquarium, and Amalie Arena. Enjoy the sunsets and sunrises at Little Harbor Marina beach just a 3-minute drive away and a stone's throw to Manatee Beaches and Tampa Bay attractions...All that is missing...is YOU!
Location
State FL
County Hillsborough
Community Shell Cove Ph 1
Zoning PD
Direction NW
Rooms
Other Rooms Den/Library/Office, Family Room
Interior
Interior Features Eat-in Kitchen, Master Bedroom Upstairs, Open Floorplan, Solid Surface Counters, Solid Wood Cabinets, Stone Counters, Tray Ceiling(s), Window Treatments
Heating Electric
Cooling Central Air
Flooring Carpet, Tile
Furnishings Turnkey
Fireplace false
Appliance Cooktop, Dishwasher, Disposal, Electric Water Heater, Microwave, Refrigerator
Laundry Laundry Room, Upper Level
Exterior
Exterior Feature Irrigation System, Sidewalk
Garage Spaces 2.0
Fence Fenced
Pool Indoor
Community Features Pool
Utilities Available Cable Available, Electricity Available, Public, Underground Utilities, Water Available
Roof Type Shingle
Porch Covered, Deck, Front Porch, Rear Porch
Attached Garage true
Garage true
Private Pool No
Building
Lot Description Near Public Transit, Sidewalk, Paved
Story 2
Entry Level Two
Foundation Block, Slab
Lot Size Range 0 to less than 1/4
Sewer Public Sewer
Water Public
Architectural Style Contemporary, Patio Home
Structure Type Block, Concrete, Stone, Stucco
New Construction false
Construction Status Financing,Inspections
Schools
Elementary Schools Thompson Elementary
Middle Schools Shields-Hb
High Schools Lennard-Hb
Others
Pets Allowed No
Senior Community No
Ownership Fee Simple
Monthly Total Fees $7
Acceptable Financing Cash, Conventional, FHA
Membership Fee Required Required
Listing Terms Cash, Conventional, FHA
Special Listing Condition None
Leer menos

© 2025 My Florida Regional MLS DBA Stellar MLS. All Rights Reserved.
Bought with DALTON WADE INC


