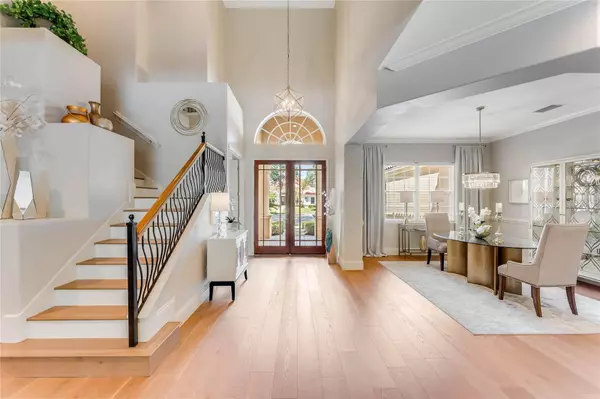Para obtener más información sobre el valor de una propiedad, contáctenos para una consulta gratuita.
1668 LAKE RHEA DR Windermere, FL 34786
¿Quiere saber lo que puede valer su casa? Póngase en contacto con nosotros para una valoración gratuita.

Nuestro equipo está listo para ayudarle a vender su casa por el precio más alto posible, lo antes posible
Key Details
Sold Price $1,610,000
Property Type Single Family Home
Sub Type Single Family Residence
Listing Status Sold
Purchase Type For Sale
Square Footage 4,462 sqft
Price per Sqft $360
Subdivision Reserve At Belmere Ph 02 48 144
MLS Listing ID O6100848
Sold Date 06/02/23
Bedrooms 5
Full Baths 4
HOA Fees $212/mo
HOA Y/N Yes
Originating Board Stellar MLS
Year Built 2003
Annual Tax Amount $9,246
Lot Size 0.380 Acres
Acres 0.38
Descripción de la propiedad
Windermere Executive living at its' best! Centrally located in the exclusive, highly sought after guard gated Reserve at Belmere. This freshly renovated custom home features 5 bedrooms and 4 full baths or 4 bedrooms with dedicated office and offers the best of everything including a conservation lot, quiet cul de sac location, oversized resort style pool with whirlpool, premium chef designed summer kitchen with 2 story pool cage, extremely functional floor plan with redesigned kitchen with all new appliances and wine refrigerator, 2 new air conditioning units, new pool heater, new wood floors, fresh interior paint, oversized 3 car side entry garage and much more.
The well maintained home was designed to maximize the view and enjoyment of the outdoors. The living room, kitchen, breakfast nook, family room with 2 large covered patios and master bedroom all open to the expansive screened lanai which encompasses the large heated pool and whirlpool overlooking the serene conservation area. The expansive summer kitchen includes a top of the line grill, custom gas fireplace, large seating and dining areas that are complemented by hand crafted stone cabinets and granite counters.
New high quality wood floors are throughout the first level and staircase and offers a true luxury feel. The generous master bedroom features bay windows, his and hers walk in closets, and large master bathroom with separate shower and whirlpool tub. The second level has a game/2nd family room that opens to a covered lanai. There are 3 oversized bedrooms, with one bedroom having an ensuite bathroom, large walk in closet and the other 2 bedrooms share a Jack and Jill bathroom that has a separate area with sink and make up area .
This exceptional home is move in ready and is close to everything that Central Florida has to offer. Top rated schools, dining, shopping, close proximity to all attractions, the FL Turnpike, I-4, downtown Orlando, both coasts and Orlando International Airport.
Location
State FL
County Orange
Community Reserve At Belmere Ph 02 48 144
Zoning P-D
Interior
Interior Features Ceiling Fans(s), Crown Molding, High Ceilings, Master Bedroom Main Floor, Solid Wood Cabinets, Split Bedroom, Stone Counters, Thermostat, Walk-In Closet(s), Window Treatments
Heating Central
Cooling Central Air
Flooring Carpet, Hardwood, Tile
Fireplace true
Appliance Built-In Oven, Convection Oven, Cooktop, Dishwasher, Disposal, Exhaust Fan, Gas Water Heater, Microwave, Range, Range Hood, Refrigerator, Wine Refrigerator
Exterior
Exterior Feature Balcony, Irrigation System, Lighting, Outdoor Kitchen, Sidewalk, Sliding Doors
Garage Spaces 3.0
Pool Heated, In Ground
Community Features Clubhouse, Deed Restrictions, Fishing, Fitness Center, Gated, Lake, No Truck/RV/Motorcycle Parking, Park, Playground, Tennis Courts
Utilities Available BB/HS Internet Available, Cable Connected, Electricity Connected, Fiber Optics, Natural Gas Connected, Street Lights, Underground Utilities
View Park/Greenbelt
Roof Type Tile
Porch Covered, Enclosed, Patio, Rear Porch, Screened
Attached Garage true
Garage true
Private Pool Yes
Building
Lot Description Conservation Area, Cul-De-Sac, Greenbelt, Landscaped, Sidewalk, Paved
Story 2
Entry Level Two
Foundation Slab
Lot Size Range 1/4 to less than 1/2
Sewer Public Sewer
Water Public
Architectural Style Mediterranean
Structure Type Stucco
New Construction false
Schools
Elementary Schools Lake Whitney Elem
Middle Schools Lakeview Middle
High Schools West Orange High
Others
Pets Allowed Size Limit, Yes
HOA Fee Include Guard - 24 Hour, Management, Recreational Facilities, Security
Senior Community No
Pet Size Medium (36-60 Lbs.)
Ownership Fee Simple
Monthly Total Fees $212
Acceptable Financing Cash, Conventional
Membership Fee Required Required
Listing Terms Cash, Conventional
Special Listing Condition None
Leer menos

© 2025 My Florida Regional MLS DBA Stellar MLS. All Rights Reserved.
Bought with SUZI KARR REALTY


