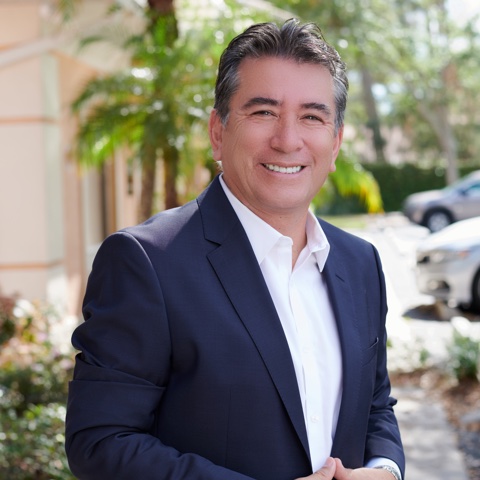Bought with
Para obtener más información sobre el valor de una propiedad, contáctenos para una consulta gratuita.
3029 CHESTNUT RIDGE DR Clairton, PA 15025
¿Quiere saber lo que puede valer su casa? Póngase en contacto con nosotros para una valoración gratuita.

Nuestro equipo está listo para ayudarle a vender su casa por el precio más alto posible, lo antes posible
Key Details
Sold Price $775,000
Property Type Single Family Home
Sub Type Single Family Residence
Listing Status Sold
Purchase Type For Sale
Square Footage 3,251 sqft
Price per Sqft $238
Subdivision Chamberlin Ridge
MLS Listing ID W7853223
Sold Date 06/02/23
Bedrooms 4
Full Baths 3
Half Baths 1
Construction Status Completed
HOA Y/N No
Year Built 2019
Annual Tax Amount $16,353
Lot Size 0.480 Acres
Acres 0.48
Lot Dimensions 100x210
Property Sub-Type Single Family Residence
Source Stellar MLS
Descripción de la propiedad
Beautiful 2 story with an open floor plan and craftsman touches throughout in Chamberlin Ridge by Costa Homebuilders. Over 4,150 sq ft of total finished living space with newly finished basement plus over 600 sq unfinished space for storage. Brick and stone exterior. Open kitchen / dining / great room concept. Kitchen with pantry, granite countertops, Thor stainless steel appliance package, and an island. Great room with coffered ceiling and a gas fireplace. A hallway with batten and board design off the two-story entry leads to a powder rooms and a study with a feature shiplap wall and an upgraded glass door. Board and batten style trim walls in entry. Owner's suite with tray ceiing, walk-in closet, dual vanities and a separate tub and shower. Granite counters in all full baths.. Two-car garage on main level.
Location
State PA
County Out Of Area
Community Chamberlin Ridge
Area 99999 - Unknown
Zoning RES
Interior
Interior Features Ceiling Fans(s), Eat-in Kitchen, Living Room/Dining Room Combo, Master Bedroom Upstairs, Other, Stone Counters, Walk-In Closet(s)
Heating Central, Electric
Cooling Central Air
Flooring Tile, Wood
Fireplaces Type Gas
Fireplace true
Appliance Dishwasher, Disposal, Electric Water Heater, Microwave, Other, Range, Refrigerator, Wine Refrigerator
Laundry Inside, Laundry Room
Exterior
Exterior Feature Sidewalk
Parking Features Driveway, Garage Door Opener, Ground Level, Other
Garage Spaces 2.0
Fence Fenced, Other
Utilities Available Electricity Available, Public, Sewer Available, Water Available
Roof Type Shingle
Attached Garage true
Garage true
Private Pool No
Building
Lot Description Level, Paved
Story 2
Entry Level Two
Foundation Basement
Lot Size Range 1/4 to less than 1/2
Sewer Public Sewer
Water Public
Structure Type Wood Frame
New Construction false
Construction Status Completed
Others
Pets Allowed Yes
Senior Community No
Ownership Fee Simple
Acceptable Financing Conventional, FHA
Listing Terms Conventional, FHA
Special Listing Condition None
Leer menos

© 2025 My Florida Regional MLS DBA Stellar MLS. All Rights Reserved.
OBTENER MAS INFORMACION

