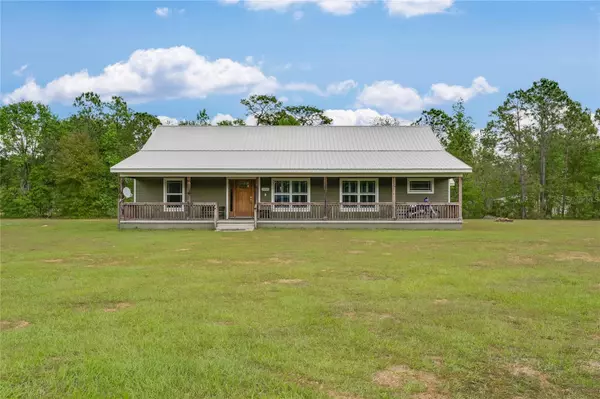Para obtener más información sobre el valor de una propiedad, contáctenos para una consulta gratuita.
14925 FARM RD Groveland, FL 34736
¿Quiere saber lo que puede valer su casa? Póngase en contacto con nosotros para una valoración gratuita.

Nuestro equipo está listo para ayudarle a vender su casa por el precio más alto posible, lo antes posible
Key Details
Sold Price $450,000
Property Type Single Family Home
Sub Type Single Family Residence
Listing Status Sold
Purchase Type For Sale
Square Footage 1,870 sqft
Price per Sqft $240
Subdivision Acreage & Unrec
MLS Listing ID O6100597
Sold Date 06/01/23
Bedrooms 4
Full Baths 2
Construction Status Inspections,No Contingency
HOA Y/N No
Originating Board Stellar MLS
Year Built 2016
Annual Tax Amount $2,629
Lot Size 5.000 Acres
Acres 5.0
Descripción de la propiedad
This stunning 4-bedroom, 2-bathroom home, built in 2016, boasts of modern features blended with a farmhouse feel, and is located in serene Lake County. Sitting on 5 cleared acres, this property is perfect for anyone looking for peace and tranquility. The metal roof is a bonus before you even head in, since it is durable and requires minimal maintenance. The home also has no HOA, giving you the freedom to customize your property to your liking!
As you enter the home, you are greeted by a spacious front porch, perfect for relaxing with a cup of coffee. The rear porch is also screened, providing a cozy space for entertaining guests or enjoying outdoor activities year round. The split floor plan means you don't end up with all bedrooms cramped into one side of the home, which offers more privacy and comfort for each bedroom. The main living space features tall ceilings with exposed beams, updated fixtures, and recessed lights, creating a warm and welcoming atmosphere. The open floor plan ensures you can entertain large groups of people if you desire, but the way the floorplan has been created also allows for you to easily segment the different spaces/ areas. Best of both worlds! Plantation shutters adorn the windows in the living room and master bedroom, adding an elegant touch to the home.
The kitchen is updated with granite countertops, solid wood cabinets, stainless steel appliances, and a large island, making meal preparation a breeze. The absence of carpet also makes the home easy to clean and maintain. Not to mention the fact that the floors throughout the main spaces add an extra touch of warmth with their deep and rich brown color, and texture. The main space isn't the only feature to brag on! The master bedroom has it's own grand feel, with a tray ceiling and an ensuite bathroom accessed via a custom barn door. The master bathroom features granite countertops with dual vanities separated by a makeup area. The HUGE walk-in shower with 2 shower heads is tucked nicely to the side of the bathroom, as well. The bathroom also leads to the walk-in master closet, which provides ample storage space.
Overall, this property offers a perfect combination of modern features, peace, and tranquility while maintaining the farmhouse feel.
You'll the peace and quiet of the rural portion of Central Florida while still being close to surrounding areas like Clermont/Minneola, and you're only a short drive from Highway 50. This is the ideal home for anyone looking for a more "small town" feel, yet the open floor plan, updated kitchen, and spacious rooms make this home perfect for entertaining guests or relaxing. You can truly make this home your own, in any way you'd like. The possibilities are endless. Don't miss out on this opportunity to make this house your HOME. Schedule your showing today!
Location
State FL
County Lake
Community Acreage & Unrec
Zoning RESI
Rooms
Other Rooms Inside Utility
Interior
Interior Features Cathedral Ceiling(s), Ceiling Fans(s), Eat-in Kitchen, High Ceilings, Kitchen/Family Room Combo, Living Room/Dining Room Combo, Open Floorplan, Solid Wood Cabinets, Split Bedroom, Stone Counters, Thermostat, Walk-In Closet(s), Window Treatments
Heating Electric
Cooling Central Air
Flooring Tile, Vinyl
Fireplace false
Appliance Dishwasher, Microwave, Range, Refrigerator
Exterior
Exterior Feature Balcony, French Doors
Utilities Available Electricity Connected, Water Connected
Roof Type Metal
Porch Covered, Enclosed, Front Porch, Rear Porch, Screened
Garage false
Private Pool No
Building
Lot Description Cleared, In County, Level, Private
Story 1
Entry Level One
Foundation Slab
Lot Size Range 5 to less than 10
Sewer Septic Tank
Water Well
Architectural Style Ranch
Structure Type Block, HardiPlank Type
New Construction false
Construction Status Inspections,No Contingency
Others
Senior Community No
Ownership Fee Simple
Acceptable Financing Cash, Conventional, FHA, USDA Loan, VA Loan
Listing Terms Cash, Conventional, FHA, USDA Loan, VA Loan
Special Listing Condition None
Leer menos

© 2025 My Florida Regional MLS DBA Stellar MLS. All Rights Reserved.
Bought with MAINFRAME REAL ESTATE


