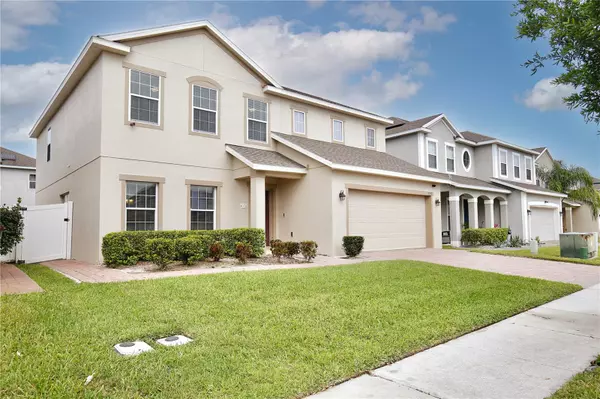Para obtener más información sobre el valor de una propiedad, contáctenos para una consulta gratuita.
3252 TOSCANA DR Saint Cloud, FL 34772
¿Quiere saber lo que puede valer su casa? Póngase en contacto con nosotros para una valoración gratuita.

Nuestro equipo está listo para ayudarle a vender su casa por el precio más alto posible, lo antes posible
Key Details
Sold Price $450,000
Property Type Single Family Home
Sub Type Single Family Residence
Listing Status Sold
Purchase Type For Sale
Square Footage 2,808 sqft
Price per Sqft $160
Subdivision Villagio
MLS Listing ID O6100464
Sold Date 05/30/23
Bedrooms 4
Full Baths 2
Half Baths 1
HOA Fees $99/qua
HOA Y/N Yes
Originating Board Stellar MLS
Year Built 2016
Annual Tax Amount $4
Lot Size 4,791 Sqft
Acres 0.11
Descripción de la propiedad
Looking for a spacious and elegant home in a peaceful and secure gated community? Look no further! This stunning 2808 square foot property in St. Cloud boasts 4 bedrooms, 2 and a half bathrooms, and a bonus room upstairs. The massive master bedroom offers ample space to unwind after a long day, while the 3 car garage provides plenty of room for your vehicles and storage needs.
The living room and dining room combination offers a elegant setting for entertaining guests, while the kitchen and family room combo is perfect for casual family gatherings. You'll love spending time in the well-appointed kitchen with its modern appliances, ample counter space, and plenty of cabinets for storage. Not only is this a smart home, it also includes paid solar panels and a water softener system.
Step outside into the good-sized backyard and take in the tranquility of the quiet neighborhood. Whether you're hosting a barbecue or just enjoying the fresh air, you'll appreciate the privacy and space this home provides.
Don't miss out on this amazing opportunity to own a spacious and elegant home in a desirable gated community. Contact us today to schedule a viewing!
Location
State FL
County Osceola
Community Villagio
Zoning PD
Rooms
Other Rooms Bonus Room
Interior
Interior Features Ceiling Fans(s), Eat-in Kitchen, Kitchen/Family Room Combo, Living Room/Dining Room Combo, Master Bedroom Upstairs, Smart Home, Tray Ceiling(s)
Heating Central
Cooling Central Air
Flooring Carpet, Tile
Fireplace false
Appliance Disposal, Dryer, Electric Water Heater, Range, Washer
Exterior
Exterior Feature Sidewalk
Garage Spaces 3.0
Community Features Playground
Utilities Available Cable Available, Electricity Available, Public, Street Lights, Water Available
Amenities Available Gated
Roof Type Shingle
Attached Garage true
Garage true
Private Pool No
Building
Entry Level Two
Foundation Slab
Lot Size Range 0 to less than 1/4
Sewer Public Sewer
Water Public
Structure Type Concrete, Stucco
New Construction false
Schools
Elementary Schools St Cloud Elem
Middle Schools St. Cloud Middle (6-8)
High Schools Harmony High
Others
Pets Allowed Yes
Senior Community No
Ownership Fee Simple
Monthly Total Fees $99
Acceptable Financing Cash, Conventional, FHA, VA Loan
Membership Fee Required Required
Listing Terms Cash, Conventional, FHA, VA Loan
Special Listing Condition None
Leer menos

© 2025 My Florida Regional MLS DBA Stellar MLS. All Rights Reserved.
Bought with AGENT TRUST REALTY CORPORATION


