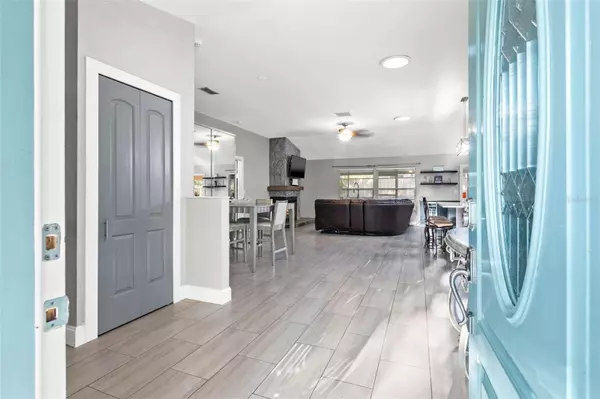Para obtener más información sobre el valor de una propiedad, contáctenos para una consulta gratuita.
5500 REDHAWK DR New Port Richey, FL 34655
¿Quiere saber lo que puede valer su casa? Póngase en contacto con nosotros para una valoración gratuita.

Nuestro equipo está listo para ayudarle a vender su casa por el precio más alto posible, lo antes posible
Key Details
Sold Price $439,500
Property Type Single Family Home
Sub Type Single Family Residence
Listing Status Sold
Purchase Type For Sale
Square Footage 1,964 sqft
Price per Sqft $223
Subdivision River Crossing
MLS Listing ID T3442715
Sold Date 05/31/23
Bedrooms 3
Full Baths 2
Construction Status Appraisal,Financing,Inspections
HOA Fees $15/ann
HOA Y/N Yes
Originating Board Stellar MLS
Year Built 1987
Annual Tax Amount $2,182
Lot Size 10,018 Sqft
Acres 0.23
Descripción de la propiedad
As you enter this beautiful home you'll immediately be drawn to how OPEN this floor plan is! Featuring three bedrooms and two full baths, the home boasts two generous living spaces and is situated on an oversized lot with a huge FENCED backyard. The owner's retreat is generous in size and has a walk in shower and garden tub. The gourmet kitchen is updated and features a large island, granite countertops, stainless appliances, and a dry bar with wine fridge. Through the sliding doors you'll notice a screened in lanai overlooking a spacious fenced in yard with a separate side yard perfect for a dog run. River Crossing neighborhood is highly sought after due to it's LOW HOA, NO CDD, and convenient location! Close to Starkey Wilderness Preserve, dog park, hospitals, shopping, restaurants, and an easy commute to Sun Coast/ Veteran's Expressway, famous Weeki Wachee State Park home of the Mermaids, beaches, Tarpon Springs, golf courses, Busch Gardens, theater and sporting events in the Tampa and St. Petersburg area, and Tampa International airport. Come check this house out today!
Location
State FL
County Pasco
Community River Crossing
Zoning R4
Rooms
Other Rooms Bonus Room
Interior
Interior Features Ceiling Fans(s), Eat-in Kitchen, Kitchen/Family Room Combo, Open Floorplan, Skylight(s), Solid Wood Cabinets, Split Bedroom, Stone Counters, Thermostat
Heating Central
Cooling Central Air
Flooring Carpet, Ceramic Tile
Fireplaces Type Wood Burning
Furnishings Unfurnished
Fireplace true
Appliance Dishwasher, Disposal, Microwave, Range, Refrigerator
Laundry In Garage
Exterior
Exterior Feature Dog Run, Rain Gutters, Sidewalk
Garage Spaces 2.0
Fence Wood
Utilities Available Electricity Connected, Public, Water Connected
Roof Type Shingle
Porch Covered, Enclosed, Screened
Attached Garage true
Garage true
Private Pool No
Building
Lot Description Landscaped, Sidewalk
Story 1
Entry Level One
Foundation Slab
Lot Size Range 0 to less than 1/4
Sewer Public Sewer
Water Public
Architectural Style Traditional
Structure Type Stucco, Wood Frame
New Construction false
Construction Status Appraisal,Financing,Inspections
Schools
Elementary Schools Deer Park Elementary-Po
Middle Schools River Ridge Middle-Po
High Schools River Ridge High-Po
Others
Pets Allowed Yes
Senior Community No
Ownership Fee Simple
Monthly Total Fees $15
Membership Fee Required Required
Special Listing Condition None
Leer menos

© 2025 My Florida Regional MLS DBA Stellar MLS. All Rights Reserved.
Bought with KELLER WILLIAMS SOUTH SHORE


