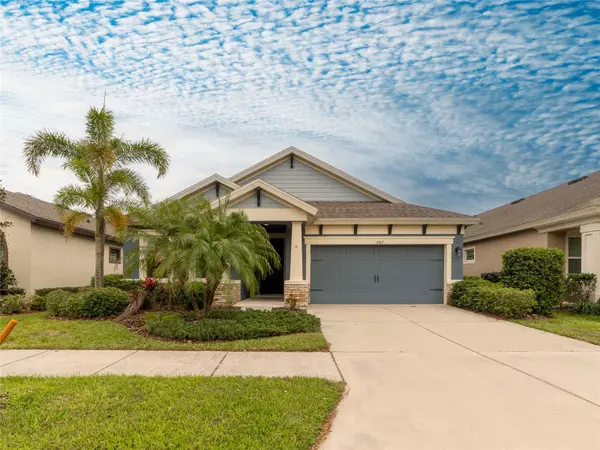Para obtener más información sobre el valor de una propiedad, contáctenos para una consulta gratuita.
6309 SPRINGLINE PL Apollo Beach, FL 33572
¿Quiere saber lo que puede valer su casa? Póngase en contacto con nosotros para una valoración gratuita.

Nuestro equipo está listo para ayudarle a vender su casa por el precio más alto posible, lo antes posible
Key Details
Sold Price $465,000
Property Type Single Family Home
Sub Type Single Family Residence
Listing Status Sold
Purchase Type For Sale
Square Footage 2,114 sqft
Price per Sqft $219
Subdivision Waterset Ph 3A-3 & Covington G
MLS Listing ID T3435000
Sold Date 05/24/23
Bedrooms 4
Full Baths 2
Construction Status Appraisal,Financing,Inspections
HOA Fees $7/ann
HOA Y/N Yes
Originating Board Stellar MLS
Year Built 2016
Annual Tax Amount $7,604
Lot Size 5,662 Sqft
Acres 0.13
Lot Dimensions 50x110
Descripción de la propiedad
One or more photo(s) has been virtually staged. STUNNING HOME IN THE COMMUNITY OF WATERSET IN APOLLO BEACH. This home was built by Homes by WestBay features the ever-popular Sandpiper floor plan with a Craftsman exterior elevation. The house is situated on a spacious lot. Entering through the front door with side window into an inviting grand foyer that opens into an open concept living area boasting high ceilings and stylish arched hallways. The grand living space was perfectly designed for family and entertaining! Enjoy your chef' appointed kitchen featuring a large island with pendant lighting, granite countertops, Timberlake White cabinets with extra drawers for storage, glass tile backsplash, microwave vents to outside, GE stainless steel appliance package, gas stove, French door refrigerator. The laundry room is conveniently located off the kitchen and leads to the two-car garage. Tucked in the rear of the home is the master retreat with double walk-in closets. The en-suite has split Timberlake Espresso stain vanities with granite countertops, a walk-in shower with shampoo niche, and a separate water closet. The split bedroom plan offers privacy for everyone with two ample size guest bedrooms separated by a guest bathroom with large vanity with granite countertop, Timberlake White cabinets. The fourth bedroom is even more private, down a hallway off of the foyer. That's not all! Through sliding glass doors off the great room expand your living area when stepping out to the lanai a great spot to entertain or just relax all year-round. The Waterset Club includes two pools, one lap pool, and a lagoon-style pool with a zero-entry and 2 fun waterslides. Also enjoy tennis, pickleball, basketball, and sand volleyball courts at this location. A top-of-the-line gym, playground, and clubhouse round out the center. The Lakeside has a fenced-in splash pad, playground, BBQ area with hammocks, and a covered patio with ample seating, a dog park, and outdoor fitness equipment. A quick drive up the road and you will find The Landing which is the community cafe', another pool, playground, and gym as well as a fishing dock and miles of walking trails throughout the community. Dorothy C. York Innovation Academy PreK-8 located in community. Montessori school located in the community.
Location
State FL
County Hillsborough
Community Waterset Ph 3A-3 & Covington G
Zoning PD
Rooms
Other Rooms Great Room, Inside Utility
Interior
Interior Features Ceiling Fans(s), Kitchen/Family Room Combo, Open Floorplan, Split Bedroom, Stone Counters, Thermostat, Walk-In Closet(s)
Heating Central, Natural Gas
Cooling Central Air
Flooring Carpet, Ceramic Tile
Fireplace false
Appliance Dishwasher, Disposal, Gas Water Heater, Microwave, Range, Refrigerator, Tankless Water Heater
Laundry Inside, Laundry Room
Exterior
Exterior Feature Hurricane Shutters, Irrigation System, Lighting, Private Mailbox, Sidewalk, Sliding Doors
Parking Features Driveway, Garage Door Opener
Garage Spaces 2.0
Fence Fenced, Vinyl
Pool Gunite, In Ground
Community Features Clubhouse, Deed Restrictions, Fishing, Fitness Center, Irrigation-Reclaimed Water, Park, Playground, Pool, Restaurant, Sidewalks, Tennis Courts
Utilities Available BB/HS Internet Available, Cable Available, Electricity Connected, Fiber Optics, Natural Gas Connected, Phone Available, Public, Sewer Connected, Street Lights, Underground Utilities, Water Connected
Amenities Available Basketball Court, Clubhouse, Dock, Fence Restrictions, Fitness Center, Park, Pickleball Court(s), Playground, Pool, Recreation Facilities, Tennis Court(s), Trail(s), Vehicle Restrictions
Roof Type Shingle
Porch Covered, Patio
Attached Garage true
Garage true
Private Pool No
Building
Lot Description In County, Landscaped, Near Public Transit, Sidewalk, Paved
Story 1
Entry Level One
Foundation Slab
Lot Size Range 0 to less than 1/4
Builder Name Westbay
Sewer Public Sewer
Water Public
Architectural Style Craftsman
Structure Type Block, Stone, Stucco
New Construction false
Construction Status Appraisal,Financing,Inspections
Schools
Elementary Schools Doby Elementary-Hb
Middle Schools Eisenhower-Hb
High Schools East Bay-Hb
Others
Pets Allowed Yes
HOA Fee Include Pool, Pool
Senior Community No
Ownership Fee Simple
Monthly Total Fees $7
Acceptable Financing Cash, Conventional, FHA, VA Loan
Membership Fee Required Required
Listing Terms Cash, Conventional, FHA, VA Loan
Special Listing Condition None
Leer menos

© 2025 My Florida Regional MLS DBA Stellar MLS. All Rights Reserved.
Bought with RIVER HILLS REALTY, INC.


