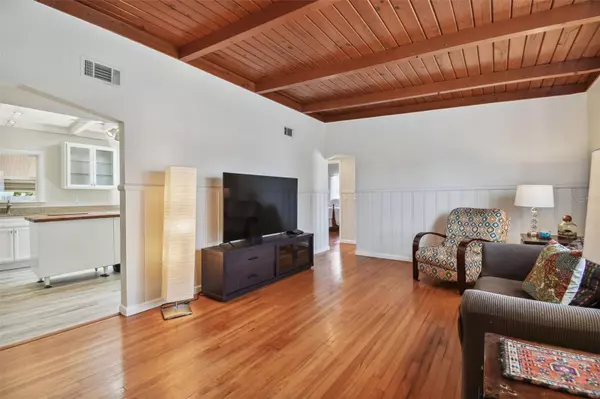Para obtener más información sobre el valor de una propiedad, contáctenos para una consulta gratuita.
1490 47TH ST N St Petersburg, FL 33713
¿Quiere saber lo que puede valer su casa? Póngase en contacto con nosotros para una valoración gratuita.

Nuestro equipo está listo para ayudarle a vender su casa por el precio más alto posible, lo antes posible
Key Details
Sold Price $474,000
Property Type Single Family Home
Sub Type Single Family Residence
Listing Status Sold
Purchase Type For Sale
Square Footage 1,961 sqft
Price per Sqft $241
Subdivision Mount Vernon
MLS Listing ID U8198052
Sold Date 05/22/23
Bedrooms 3
Full Baths 2
Construction Status Inspections
HOA Y/N No
Originating Board Stellar MLS
Year Built 1955
Annual Tax Amount $2,757
Lot Size 6,534 Sqft
Acres 0.15
Lot Dimensions 50x127
Descripción de la propiedad
As you enter this 3-bedroom, 2-bathroom cozy yet spacious mid-century modern gem, the natural light fills the sitting room showcasing the original oak floors, instantly making you feel right at home. Vaulted beam ceilings in the living room, kitchen and two guest bedrooms create a larger-than-life living experience. The skylights in the kitchen highlight the Martha Stuart soft-close cabinetry with plenty of counter space and a designer butcher block island that would please any chef. Dining is a fun, yet comfortable experience with large picture windows with additional seating area and located just steps away from the kitchen. New luxury vinyl flooring in the kitchen and primary bedroom adds to the modern vibe with classic charm. A desirable split floor plan allows more privacy as you enter into the primary bedroom suite complete with bonus room, perfect for office, gym or flex space. The large walk-in closet and en-suite bath complement the 17' x 16' bedroom as a perfect space to relax in comfort. A convenient laundry room has access to the backyard, which includes a roomy fenced-in side yard and alley-accessed backyard including a storage shed for all your recreational and gardening needs. Home updates include renovated baths, newly painted both inside and out, and AC 2020. Central access to the nation's top beaches and award-winning St. Pete pier including galleries, waterfront parks, shops, restaurants and so much more are right in your backyard. This fresh, charming home awaits you. Call to book your private showing today!
Location
State FL
County Pinellas
Community Mount Vernon
Direction N
Rooms
Other Rooms Den/Library/Office
Interior
Interior Features Cathedral Ceiling(s), Ceiling Fans(s), Master Bedroom Main Floor, Skylight(s), Split Bedroom, Stone Counters, Thermostat, Walk-In Closet(s), Window Treatments
Heating Central, Heat Pump
Cooling Central Air
Flooring Vinyl, Wood
Fireplace false
Appliance Dishwasher, Disposal, Dryer, Electric Water Heater, Microwave, Range, Refrigerator, Washer
Laundry Inside, Laundry Room
Exterior
Exterior Feature Rain Gutters, Storage
Parking Features Alley Access
Fence Vinyl, Wood
Community Features Park, Sidewalks
Utilities Available Cable Connected, Electricity Connected, Sewer Connected
Roof Type Other
Porch Covered, Front Porch
Garage false
Private Pool No
Building
Story 1
Entry Level One
Foundation Crawlspace, Slab
Lot Size Range 0 to less than 1/4
Sewer Public Sewer
Water Public
Structure Type Block
New Construction false
Construction Status Inspections
Others
Pets Allowed Yes
Senior Community No
Ownership Fee Simple
Acceptable Financing Cash, Conventional, FHA, VA Loan
Listing Terms Cash, Conventional, FHA, VA Loan
Special Listing Condition None
Leer menos

© 2025 My Florida Regional MLS DBA Stellar MLS. All Rights Reserved.
Bought with DOUGLAS ELLIMAN


