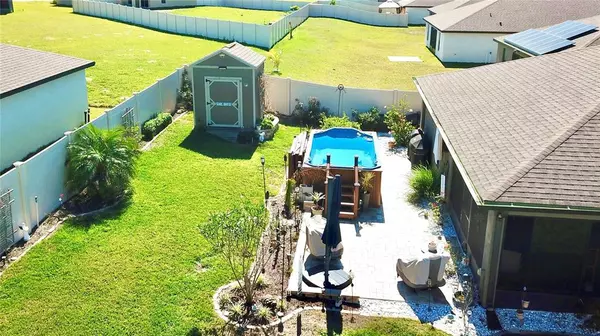Para obtener más información sobre el valor de una propiedad, contáctenos para una consulta gratuita.
1564 SWAN LAKE CIR Dundee, FL 33838
¿Quiere saber lo que puede valer su casa? Póngase en contacto con nosotros para una valoración gratuita.

Nuestro equipo está listo para ayudarle a vender su casa por el precio más alto posible, lo antes posible
Key Details
Sold Price $350,000
Property Type Single Family Home
Sub Type Single Family Residence
Listing Status Sold
Purchase Type For Sale
Square Footage 1,869 sqft
Price per Sqft $187
Subdivision Ridge/Swan Lake
MLS Listing ID P4924520
Sold Date 05/15/23
Bedrooms 4
Full Baths 2
HOA Fees $16
HOA Y/N Yes
Originating Board Stellar MLS
Year Built 2018
Annual Tax Amount $3,346
Lot Size 10,454 Sqft
Acres 0.24
Descripción de la propiedad
UPDATED! Owner Motivated! IMPECCABLE Newly built home (2019) still has that ‘New home smell'. 4 bedroom 2 bath POOL HOME in the desirable and quiet RIDGE at SWAN LAKE community. MOVE IN READY with Minimal START UP COST! This home has an ABUNDANCE of upgrades to the WELL OVER 60k! To include: Large PRIVATE POOL SPA, SOLAR PANELS approx. $35 per month electric bills, TESLA BATTERY backup panels - NEVER experience a power outage again, double car garage with abundance of hanging storage as well as a fully floored attic for additional storage! In addition, Water Softener, Reverse Osmosis System along with extra filters and salt. Termite protection paid and guaranteed thru September 2023. HOA fees paid IN FULL thru December 2023. Many extra filters for the HVAC along with Smart Thermostat. Seamless Gutters complete the exterior details. This home has been BEAUTIFULLY and METICULOUSLY maintained. Sitting on an oversized lush landscaped corner lot, features full irrigation, new vinyl fencing giving you privacy as you enjoy outdoor living at it finest! Their backyard oasis boasts a beautiful large paver patio perfect for outside dining, wonderful 8 X 14 POOL SPA to enjoy all your days and nights AND a 50 inch OUTDOOR TV - perfectly positioned to enjoy your favorite shows from anywhere in this magnificent backyard.! As you enter into this home you will immediately see how their eye for detail continues from the foyer featuring luxury vinyl plank flooring leading throughout the home into the bonus room, formal dining and continues into the gorgeous open kitchen into the large great room. Kitchen features newer stainless steel appliances ( 2019 ) granite countertops, beautiful onyx cabinetry, undermount lighting, reverse osmosis faucet , extraordinary storage and more! The open kitchen overlooks a large bright great room which offers tall double sliders leading into the beautiful tiled lanai with vinyl windows for use all year round. The large master bedroom features beautiful plush carpet, oversized walk-in closet and an exquisite master bath characteristic of this home , featuring an oversized tile walk in shower with seamless glass doors, beautiful soaking tub , spacious solid surface vanity with his and hers double sinks and abundant of storage. 2nd bedroom feature your plank flooring and the 3rd bedroom will feature plush carpet. All rooms offer great closet space, large fans with light kit, window treatments and more. THIS home is a MUST to see !! Do not hesitate - call to schedule your appointment now!
Location
State FL
County Polk
Community Ridge/Swan Lake
Interior
Interior Features Ceiling Fans(s), Chair Rail, Kitchen/Family Room Combo, Master Bedroom Main Floor, Open Floorplan, Split Bedroom, Stone Counters, Walk-In Closet(s), Window Treatments
Heating Central, Solar
Cooling Central Air
Flooring Carpet, Ceramic Tile, Vinyl
Fireplace false
Appliance Cooktop, Dishwasher, Disposal, Dryer, Electric Water Heater, Kitchen Reverse Osmosis System, Microwave, Refrigerator
Exterior
Exterior Feature Irrigation System, Lighting, Rain Gutters, Storage
Garage Spaces 2.0
Pool Above Ground, Deck
Utilities Available Cable Available, Electricity Connected, Public, Sewer Connected, Solar, Sprinkler Meter, Street Lights, Underground Utilities, Water Connected
Roof Type Shingle
Attached Garage true
Garage true
Private Pool Yes
Building
Story 1
Entry Level One
Foundation Slab
Lot Size Range 0 to less than 1/4
Sewer Public Sewer
Water Public
Structure Type Block
New Construction false
Schools
Elementary Schools Sandhill Elem
Middle Schools Boone Middle
High Schools Haines City Senior High
Others
Pets Allowed Yes
Senior Community No
Ownership Fee Simple
Monthly Total Fees $33
Acceptable Financing Cash, Conventional, FHA, Other, VA Loan
Membership Fee Required Required
Listing Terms Cash, Conventional, FHA, Other, VA Loan
Num of Pet 3
Special Listing Condition None
Leer menos

© 2025 My Florida Regional MLS DBA Stellar MLS. All Rights Reserved.
Bought with KELLER WILLIAMS REALTY AT THE LAKES


