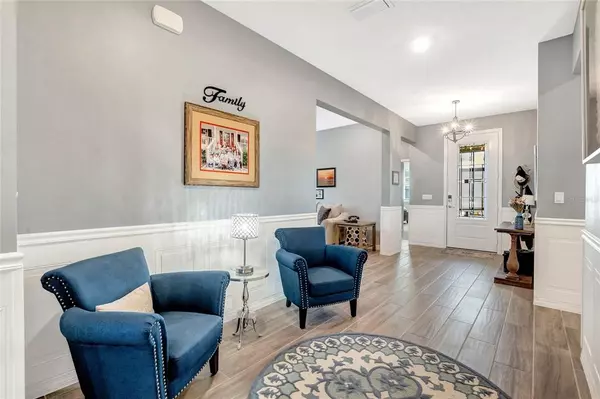Para obtener más información sobre el valor de una propiedad, contáctenos para una consulta gratuita.
160 SILVER MAPLE RD Groveland, FL 34736
¿Quiere saber lo que puede valer su casa? Póngase en contacto con nosotros para una valoración gratuita.

Nuestro equipo está listo para ayudarle a vender su casa por el precio más alto posible, lo antes posible
Key Details
Sold Price $525,000
Property Type Single Family Home
Sub Type Single Family Residence
Listing Status Sold
Purchase Type For Sale
Square Footage 2,332 sqft
Price per Sqft $225
Subdivision Cascades/Groveland Ph 5
MLS Listing ID G5064522
Sold Date 05/15/23
Bedrooms 3
Full Baths 3
HOA Fees $475/mo
HOA Y/N Yes
Originating Board Stellar MLS
Year Built 2020
Annual Tax Amount $6,510
Lot Size 8,276 Sqft
Acres 0.19
Descripción de la propiedad
This ENERGY EFFICIENT, SOLAR POWERED 3 bedrooms 3 baths home, 2 CAR PLUS GOLF CART garage with BUILT-IN STORAGE and DEN/OFFICE could be yours!
NO REAR NEIGHBORS, with SWEEPING VIEWS of a walking trail, water and FENCED BACK YARD.
The OPEN CONCEPT home features a GLASS ENTRY DOOR, ceramic PLANK TILE flooring, NATURAL GAS, custom BUILT-INS, WAINSCOTING, SHIP LAP wall, 12' ROLLING GLASS WALL to an EXTENDED LANAI plus more.
The KITCHEN OPENS to the dining and great room and features a BUILT-IN BAR, LARGE QUARTZ ISLAND, CABINETRY WITH CROWN MOLDING, designer HARDWARE, POT/PAN drawers, CUSTOM BACKSPLASH and TRASH pull-out.
BUILT-IN CUSTOM cabinetry enhances your dining room.
The OWNER'S RETREAT is SPACIOUS with the BATHROOM to WOW you. An optional door to the bath was added for privacy.
The SPLIT BEDROOMS offer PRIVACY. Guests will love their ENSUITE with a PRIVATE BATH, WALK-IN CLOSET and designer “BARN DOOR”.
BEDROOM 3 is GENEROUS IN SIZE with easy access to the bathroom.
The HOA monthly fees include lawn/shrub maintenance, basic cable, internet with landline, home monitoring, streetlights, guarded gated front entrance, a walking trail, a dog park, and clubhouse amenities.
Trilogy Orlando is a guard gated community centered around the 57,000 square ft. Magnolia House. It has a full-service restaurant and bar, two gyms, indoor and outdoor pools, spas, dog park, tennis, pickle and bocce ball and walking trails. There is a demonstration kitchen, massage room, dance studio, poker lounge, a golf simulator, billiards, and more. Living at Trilogy Orlando is like living on a permanent cruise ship. Room Feature: Linen Closet In Bath (Primary Bathroom).
Location
State FL
County Lake
Community Cascades/Groveland Ph 5
Rooms
Other Rooms Den/Library/Office, Inside Utility
Interior
Interior Features Built-in Features, Dry Bar, Open Floorplan, Smart Home, Solid Surface Counters, Solid Wood Cabinets, Split Bedroom, Thermostat, Walk-In Closet(s), Window Treatments
Heating Natural Gas
Cooling Central Air
Flooring Carpet, Ceramic Tile
Furnishings Negotiable
Fireplace false
Appliance Convection Oven, Dishwasher, Disposal, Exhaust Fan, Gas Water Heater, Microwave, Range, Refrigerator
Laundry Inside
Exterior
Exterior Feature Irrigation System, Rain Gutters, Sidewalk, Sliding Doors, Sprinkler Metered
Parking Features Driveway, Garage Door Opener, Golf Cart Garage
Garage Spaces 3.0
Fence Other
Pool Other
Community Features Association Recreation - Owned, Buyer Approval Required, Community Mailbox, Deed Restrictions, Fitness Center, Gated, Golf Carts OK, Irrigation-Reclaimed Water, Pool, Restaurant, Sidewalks, Tennis Courts
Utilities Available BB/HS Internet Available, Cable Connected, Electricity Connected, Fiber Optics, Natural Gas Connected, Phone Available, Sewer Connected, Solar, Sprinkler Recycled
Amenities Available Clubhouse, Fitness Center, Gated, Park, Pickleball Court(s), Pool, Spa/Hot Tub, Tennis Court(s), Trail(s)
View Y/N 1
Roof Type Shingle
Porch Covered, Front Porch, Patio, Rear Porch, Screened
Attached Garage true
Garage true
Private Pool No
Building
Lot Description Conservation Area, City Limits, Level, Sidewalk, Paved, Private
Story 1
Entry Level One
Foundation Slab
Lot Size Range 0 to less than 1/4
Builder Name Shea Homes
Sewer Public Sewer
Water Public
Architectural Style Florida
Structure Type Block,Stucco
New Construction false
Others
Pets Allowed Yes
HOA Fee Include Cable TV,Common Area Taxes,Pool,Escrow Reserves Fund,Internet,Maintenance Grounds,Management,Private Road,Recreational Facilities
Senior Community Yes
Ownership Fee Simple
Monthly Total Fees $475
Acceptable Financing Cash, Conventional, VA Loan
Membership Fee Required Required
Listing Terms Cash, Conventional, VA Loan
Num of Pet 2
Special Listing Condition None
Leer menos

© 2025 My Florida Regional MLS DBA Stellar MLS. All Rights Reserved.
Bought with METROPOLIS R.E. SOLUTIONS, LLC


