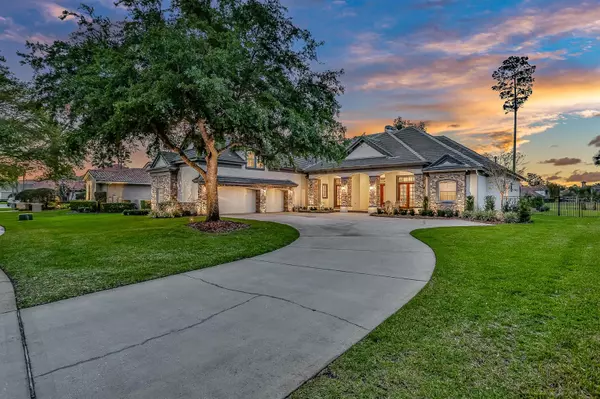Para obtener más información sobre el valor de una propiedad, contáctenos para una consulta gratuita.
3444 FOXMEADOW CT Longwood, FL 32779
¿Quiere saber lo que puede valer su casa? Póngase en contacto con nosotros para una valoración gratuita.

Nuestro equipo está listo para ayudarle a vender su casa por el precio más alto posible, lo antes posible
Key Details
Sold Price $1,450,000
Property Type Single Family Home
Sub Type Single Family Residence
Listing Status Sold
Purchase Type For Sale
Square Footage 5,062 sqft
Price per Sqft $286
Subdivision Alaqua Lakes
MLS Listing ID O6098851
Sold Date 05/15/23
Bedrooms 4
Full Baths 3
Half Baths 1
Construction Status Other Contract Contingencies
HOA Fees $331/qua
HOA Y/N Yes
Originating Board Stellar MLS
Year Built 2001
Annual Tax Amount $12,920
Lot Size 0.470 Acres
Acres 0.47
Descripción de la propiedad
Stunning water and golf views abound at this custom home nestled on nearly a half-acre home site in 24-hour guard-gated Alaqua Lakes. One-of-a-kind custom-built by Harkins Construction, this home embodies elegance and function harmoniously. Enjoy tranquil water and golf views from nearly every room in the house in this open and airy floorplan with an abundance of natural light. Arrive through double glass doors and be greeted by the spacious living room and dining room with ceiling treatments, custom lighting, and draperies. The gourmet kitchen is sure to please the most discerning home chefs and professionals alike with copious storage, new natural gas cooktop, double oven, and built-in refrigerator; the eat-in space with buffet area and double-sided fireplace across from the kitchen is ideal for entertaining! Be amazed by the versatile family room with some of the best views in the neighborhood! Some of many thoughtful upgrades include ALL carpet eliminated(all bedrooms, office, upstairs), replaced water heaters, new landscape/landscape lighting, replaced ceiling fans and more! Entertaining has never been easier with the expansive screened-in lanai and summer kitchen allowing guests to enjoy the very best of the Florida lifestyle. The master suite is truly a destination unto itself with spa-quality master bath, dual oversized walk-in closets, new flooring, and breathtaking views. The home office located on the main level features new flooring, built-ins, 2 closets, and easy access thru double doors to the lovely covered front porch. An additional 2 bedrooms can be found on the main level with a shared bath with new glass enclosure. Upstairs, you'll find an oversized bedroom and flex space with an en-suite updated bathroom, and a huge climate-controlled storage space for all life's incidentals. All this and more in Seminole County's premier luxury neighborhood! Residents can enjoy the amenities of a unique 7-acre community park, including an open-air pavilion, a multi-purpose field, tennis courts, and much more. All minutes from shopping, dining, business districts, and major highways. This property may be under audio/visual surveillance.
Location
State FL
County Seminole
Community Alaqua Lakes
Zoning PUD
Rooms
Other Rooms Attic, Breakfast Room Separate, Den/Library/Office, Family Room, Formal Dining Room Separate, Formal Living Room Separate, Great Room, Inside Utility, Media Room, Storage Rooms
Interior
Interior Features Attic Fan, Built-in Features, Ceiling Fans(s), Central Vaccum, Crown Molding, Eat-in Kitchen, High Ceilings, Kitchen/Family Room Combo, Master Bedroom Main Floor, Open Floorplan, Solid Surface Counters, Solid Wood Cabinets, Split Bedroom, Stone Counters, Thermostat, Tray Ceiling(s), Vaulted Ceiling(s), Walk-In Closet(s), Window Treatments
Heating Natural Gas, Zoned
Cooling Central Air, Zoned
Flooring Ceramic Tile, Laminate, Wood
Fireplaces Type Family Room, Gas, Living Room, Other
Fireplace true
Appliance Built-In Oven, Dishwasher, Disposal, Exhaust Fan, Freezer, Gas Water Heater, Microwave, Range, Range Hood, Refrigerator
Exterior
Exterior Feature Other, Outdoor Grill
Parking Features Garage Door Opener, Garage Faces Side, Guest, Oversized
Garage Spaces 3.0
Community Features Deed Restrictions, Gated, Golf Carts OK, Golf, Irrigation-Reclaimed Water, Park, Pool, Sidewalks, Tennis Courts
Utilities Available BB/HS Internet Available, Cable Available, Cable Connected, Electricity Connected, Fire Hydrant, Natural Gas Connected, Public, Sprinkler Meter, Street Lights
View Y/N 1
View Golf Course, Water
Roof Type Tile
Porch Screened
Attached Garage true
Garage true
Private Pool No
Building
Lot Description Paved
Entry Level One
Foundation Slab
Lot Size Range 1/4 to less than 1/2
Sewer Public Sewer
Water Public
Architectural Style Contemporary
Structure Type Block, Stone, Stucco
New Construction false
Construction Status Other Contract Contingencies
Schools
Elementary Schools Heathrow Elementary
Middle Schools Markham Woods Middle
High Schools Lake Mary High
Others
Pets Allowed Yes
HOA Fee Include Guard - 24 Hour, Pool, Management, Recreational Facilities, Security
Senior Community No
Ownership Fee Simple
Monthly Total Fees $331
Acceptable Financing Cash, Conventional
Membership Fee Required Required
Listing Terms Cash, Conventional
Special Listing Condition None
Leer menos

© 2025 My Florida Regional MLS DBA Stellar MLS. All Rights Reserved.
Bought with CORCORAN PREMIER REALTY


