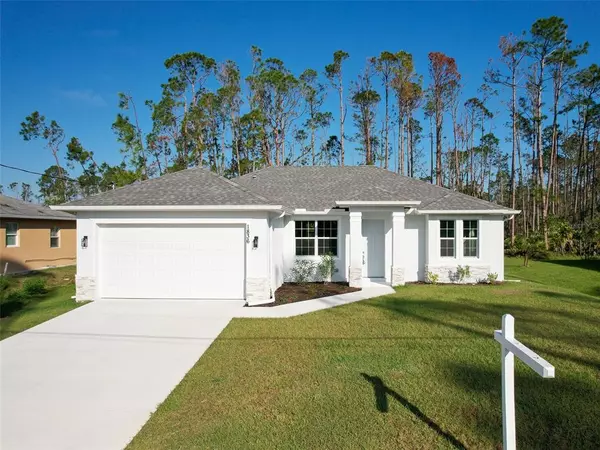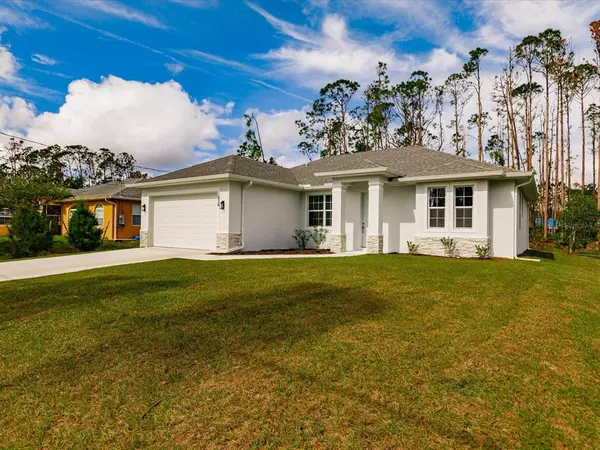Para obtener más información sobre el valor de una propiedad, contáctenos para una consulta gratuita.
1836 LAWN AVE North Port, FL 34288
¿Quiere saber lo que puede valer su casa? Póngase en contacto con nosotros para una valoración gratuita.

Nuestro equipo está listo para ayudarle a vender su casa por el precio más alto posible, lo antes posible
Key Details
Sold Price $445,900
Property Type Single Family Home
Sub Type Single Family Residence
Listing Status Sold
Purchase Type For Sale
Square Footage 1,533 sqft
Price per Sqft $290
Subdivision Port Charlotte Sub 33
MLS Listing ID A4554929
Sold Date 05/11/23
Bedrooms 3
Full Baths 2
Construction Status No Contingency
HOA Y/N No
Originating Board Stellar MLS
Year Built 2022
Annual Tax Amount $492
Lot Size 10,018 Sqft
Acres 0.23
Descripción de la propiedad
WOW! CAN YOU BELIEVE IT!? ANOTHER GREAT PRICE ADJUSTMENT! PLUS! Seller is offering the LOW RATE of 5.5% OWNER FINANCING! READY MOVE IN NEW CONSTRUCTION! This beautiful Silverstone model offers a split floor plan, 2,133 sq ft under roof, featuring 3 bedrooms, 2 baths, 2 car garage and rear lanai. The 9' ceilings, 36” doorways and neutral color scheme, add to the spacious feel of this new home. The kitchen has an open layout and presents with 42” upper shaker cabinets with crown moulding, granite countertops and stainless steel appliances with fingerprint resistant refrigerator. The kitchen island has complimentary gray shaker cabinets and pendant lighting. You are sure to love the large pantry cabinet. All kitchen and bath cabinets have soft close doors and drawers and drawers are constructed of hardwood dovetail. The home flooring features upgraded 12” x 24” tile with an offset pattern and plush carpet in the bedrooms. The owner's en-suite includes a large walk-in closet and walk-in shower. All bathrooms have upgraded tile and solid surface countertop vanities. The windows and doors are impact rated – NO HURRICANE SHUTTERS REQUIRED and the home comes equipped with a generator hook-up receptacle and 14 SEER A/C. Laundry room includes extra storage shelves and a countertop workspace. Additional upgrades include 8' height garage door and whole house gutters. Exterior design has cultured stone accents. Comes with a RWC 10 Year Builder Warranty. You don't want to miss this beautiful custom home.
Location
State FL
County Sarasota
Community Port Charlotte Sub 33
Zoning RSF2
Interior
Interior Features Crown Molding, Eat-in Kitchen, High Ceilings, Living Room/Dining Room Combo, Master Bedroom Main Floor, Open Floorplan, Stone Counters, Walk-In Closet(s)
Heating Central, Electric
Cooling Central Air
Flooring Carpet, Tile
Fireplace false
Appliance Dishwasher, Electric Water Heater, Microwave, Range, Refrigerator
Exterior
Exterior Feature Lighting, Sidewalk, Sliding Doors
Garage Spaces 2.0
Utilities Available Electricity Connected, Public
View Trees/Woods
Roof Type Shingle
Porch Covered, Patio
Attached Garage true
Garage true
Private Pool No
Building
Lot Description Landscaped
Entry Level One
Foundation Slab
Lot Size Range 0 to less than 1/4
Builder Name DERAY Custom Homes. LLC
Sewer Septic Tank
Water Well
Architectural Style Contemporary
Structure Type Block
New Construction true
Construction Status No Contingency
Others
Senior Community No
Ownership Fee Simple
Acceptable Financing Cash, Conventional
Listing Terms Cash, Conventional
Special Listing Condition None
Leer menos

© 2025 My Florida Regional MLS DBA Stellar MLS. All Rights Reserved.
Bought with GULF SHORES REALTY


