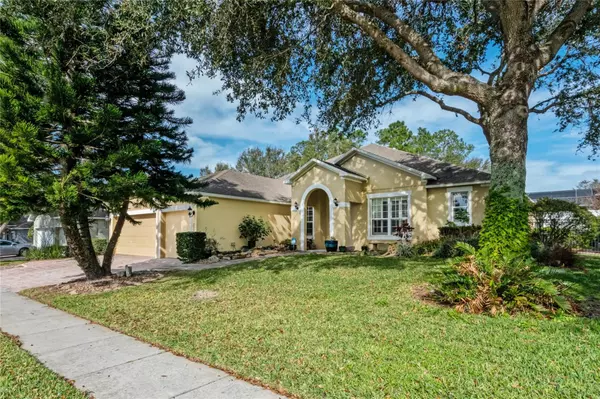Para obtener más información sobre el valor de una propiedad, contáctenos para una consulta gratuita.
2331 PICKFORD CIR Apopka, FL 32703
¿Quiere saber lo que puede valer su casa? Póngase en contacto con nosotros para una valoración gratuita.

Nuestro equipo está listo para ayudarle a vender su casa por el precio más alto posible, lo antes posible
Key Details
Sold Price $595,000
Property Type Single Family Home
Sub Type Single Family Residence
Listing Status Sold
Purchase Type For Sale
Square Footage 3,310 sqft
Price per Sqft $179
Subdivision Lake Heiniger Estates
MLS Listing ID O6086499
Sold Date 05/05/23
Bedrooms 5
Full Baths 4
Construction Status Appraisal,Financing,Inspections
HOA Fees $78/qua
HOA Y/N Yes
Originating Board Stellar MLS
Year Built 2007
Annual Tax Amount $4,022
Lot Size 10,454 Sqft
Acres 0.24
Descripción de la propiedad
This beautiful Apopka home has only had one owner. It has everything you could need and more! This home has 5 bedrooms, 3 Baths on the first floor with and oversized upstairs bonus room that has its own en-suite. It can be used as a 6 Bed, 4 bath home. The Owner's Suite is conveniently located on the First Floor. Additional rooms include a private office and formal dining room. The kitchen has stainless steel appliances with a double oven. Two additional bedrooms share a jack n Jill bath and one additional has an en-suite that doubles as the pool bath. The oversized newly screened lanai has a beautiful pool with fountains and professional landscaping. The backyard is a true retreat with new pool cage and pavers and a yard that requires little maintenance. Plenty of room in the 3-car garage for your vehicles and toys.
Home is freshly painted and ready for you!
Lake Heiniger Estates is David Weekly Community conveniently located in Apopka minutes from the 429 and 414. Making it easy to get to anywhere in Central Florida.
Location
State FL
County Orange
Community Lake Heiniger Estates
Zoning T
Rooms
Other Rooms Bonus Room, Den/Library/Office, Formal Dining Room Separate
Interior
Interior Features Eat-in Kitchen, Kitchen/Family Room Combo, Master Bedroom Main Floor, Walk-In Closet(s)
Heating Central
Cooling Central Air
Flooring Ceramic Tile, Hardwood, Laminate
Fireplaces Type Electric, Family Room
Fireplace true
Appliance Built-In Oven, Cooktop, Dishwasher, Disposal, Dryer, Electric Water Heater, Microwave, Refrigerator, Washer
Laundry Laundry Room
Exterior
Exterior Feature French Doors, Irrigation System, Sidewalk
Parking Features Garage Door Opener
Garage Spaces 3.0
Pool Gunite, In Ground, Solar Heat
Community Features Playground
Utilities Available Cable Connected, Electricity Connected, Sewer Connected
Amenities Available Dock
View Trees/Woods
Roof Type Shingle
Porch Covered, Patio, Rear Porch, Screened
Attached Garage true
Garage true
Private Pool Yes
Building
Lot Description Landscaped, Paved
Entry Level Two
Foundation Slab
Lot Size Range 0 to less than 1/4
Sewer Public Sewer
Water Public
Architectural Style Florida
Structure Type Block
New Construction false
Construction Status Appraisal,Financing,Inspections
Others
Pets Allowed Yes
HOA Fee Include Common Area Taxes, Maintenance Grounds
Senior Community No
Ownership Fee Simple
Monthly Total Fees $78
Acceptable Financing Cash, Conventional, FHA, VA Loan
Membership Fee Required Required
Listing Terms Cash, Conventional, FHA, VA Loan
Special Listing Condition None
Leer menos

© 2025 My Florida Regional MLS DBA Stellar MLS. All Rights Reserved.
Bought with GREEN HOUSE REALTY INC


