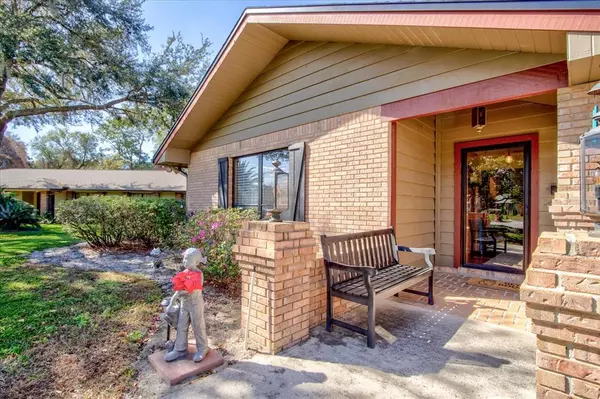Para obtener más información sobre el valor de una propiedad, contáctenos para una consulta gratuita.
213 BARRY CT Longwood, FL 32779
¿Quiere saber lo que puede valer su casa? Póngase en contacto con nosotros para una valoración gratuita.

Nuestro equipo está listo para ayudarle a vender su casa por el precio más alto posible, lo antes posible
Key Details
Sold Price $670,000
Property Type Single Family Home
Sub Type Single Family Residence
Listing Status Sold
Purchase Type For Sale
Square Footage 3,639 sqft
Price per Sqft $184
Subdivision Forest Park Estates Sec 2
MLS Listing ID O6089152
Sold Date 05/03/23
Bedrooms 4
Full Baths 3
Construction Status Appraisal,Financing,Inspections
HOA Y/N No
Originating Board Stellar MLS
Year Built 1981
Annual Tax Amount $4,085
Lot Size 0.510 Acres
Acres 0.51
Descripción de la propiedad
New Price! Welcome home to this stunning, custom, brick home on a quiet cul-de-sac on over an acre in the sought after Forest Park neighborhood. This property is just minutes away from Lake Brantley High School, restaurants, shopping and more! Refreshing landscaping completed both in the front and backyard. VERY SPACIOUS open floor plan home. From entry you're welcomed to an expansive open floor plan with a huge family room with wood burning fireplace, formal dining room, formal living room, upstairs loft perfect for a game room or office. The kitchen is PERFECT for entertaining and is fully equipped with everything you need. Main living spaces feature beautiful WOOD FLOORING. Primary bedroom suite has a luxury feel with an oversized private en-suite bathroom with double sinks and access to a huge walk-in closet. Desired inside laundry room with ample storage and cabinet space. 2 car garage with extra storage as well. Spend your free time in this backyard paradise that backs up to a green space and no rear neighbors! This House also comes with a central vac system to make cleaning up easy. This home won't last so schedule your showing today.
Location
State FL
County Seminole
Community Forest Park Estates Sec 2
Zoning R-1AAA
Interior
Interior Features Central Vaccum, Eat-in Kitchen, High Ceilings, Master Bedroom Main Floor, Open Floorplan, Solid Surface Counters, Split Bedroom, Vaulted Ceiling(s), Walk-In Closet(s), Wet Bar, Window Treatments
Heating Central
Cooling Central Air
Flooring Brick, Carpet, Ceramic Tile, Wood
Fireplaces Type Wood Burning
Furnishings Unfurnished
Fireplace true
Appliance Built-In Oven, Cooktop, Dishwasher, Disposal, Electric Water Heater, Exhaust Fan, Microwave, Range, Range Hood, Trash Compactor
Laundry Laundry Room
Exterior
Exterior Feature Irrigation System
Garage Spaces 2.0
Pool Gunite, In Ground
Utilities Available Electricity Connected, Public
Roof Type Shingle
Porch Patio, Screened
Attached Garage true
Garage true
Private Pool Yes
Building
Lot Description Cul-De-Sac, Greenbelt, Sidewalk
Entry Level Two
Foundation Brick/Mortar
Lot Size Range 1/2 to less than 1
Sewer Public Sewer
Water Public
Structure Type Brick
New Construction false
Construction Status Appraisal,Financing,Inspections
Schools
Elementary Schools Wekiva Elementary
Middle Schools Teague Middle
High Schools Lake Brantley High
Others
Pets Allowed Yes
Senior Community No
Ownership Fee Simple
Acceptable Financing Cash, Conventional, VA Loan
Membership Fee Required Optional
Listing Terms Cash, Conventional, VA Loan
Special Listing Condition None
Leer menos

© 2025 My Florida Regional MLS DBA Stellar MLS. All Rights Reserved.
Bought with STELLAR NON-MEMBER OFFICE


