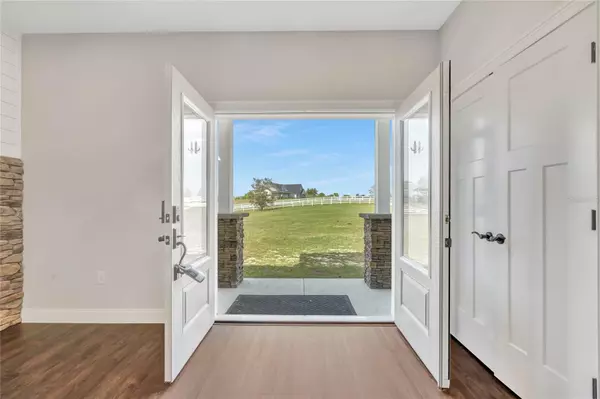Para obtener más información sobre el valor de una propiedad, contáctenos para una consulta gratuita.
8631 SW 70TH TER Bushnell, FL 33513
¿Quiere saber lo que puede valer su casa? Póngase en contacto con nosotros para una valoración gratuita.

Nuestro equipo está listo para ayudarle a vender su casa por el precio más alto posible, lo antes posible
Key Details
Sold Price $779,000
Property Type Single Family Home
Sub Type Single Family Residence
Listing Status Sold
Purchase Type For Sale
Square Footage 2,625 sqft
Price per Sqft $296
Subdivision Eagle Ridge Estates
MLS Listing ID O6096926
Sold Date 05/01/23
Bedrooms 3
Full Baths 3
Construction Status Financing,Inspections
HOA Fees $16
HOA Y/N Yes
Originating Board Stellar MLS
Year Built 2020
Annual Tax Amount $2,693
Lot Size 10.000 Acres
Acres 10.0
Descripción de la propiedad
This stunning, NEWLY custom-built home offers over 2600 sqft of living space, 3 spacious bedrooms, 3 full bathrooms, and office for a potential 4th bedroom, and 10 private acres! As soon as you walk in, you're greeted by tons of natural light, tall ceilings, and a true open concept design with a split floor plan for all of your family's needs! The kitchen is a chef's delight with an oversized 10 foot by 10 foot island, beautiful luxury series granite countertops, top-of-the-line stainless steel appliances, ton of cabinetry, a massive walk in pantry, and plenty of storage space for all your cooking needs. The open floor plan flows seamlessly into the living room, perfect for entertaining guests or cozy nights in with the family around the fireplace. The owner's suite is in the back right of the home and has tons of natural light, a spacious layout, walk in closet, and the ensuite has dual vanities with upgraded marble countertops, an oversized walk in shower with dual shower heads and soaking tub that's surrounded by high end finishes. On the left side of the home, you're greeted by 2 spacious bedrooms, 1 over-sized office/den and and two large bathrooms with high level finishes. The laundry room has tons of upper and lower cabinet plus a dog washing station! The covered lanai is over 30 feet long and has breathtaking views of the backyard which is also perfect for hosting summer barbecues or enjoying your morning coffee. With plenty of space for all gatherings, you'll love spending time outdoors in your own private sanctuary. You're also located in a very established community that's highly desirable while being close to all major highways and minutes from excellent shopping, hospitals, dining, and so much more. Call me today to schedule a private showing!
Location
State FL
County Sumter
Community Eagle Ridge Estates
Zoning A
Rooms
Other Rooms Den/Library/Office
Interior
Interior Features Built-in Features, Ceiling Fans(s), Eat-in Kitchen, High Ceilings, In Wall Pest System, Kitchen/Family Room Combo, Living Room/Dining Room Combo, Master Bedroom Main Floor, Open Floorplan, Solid Surface Counters, Split Bedroom, Walk-In Closet(s)
Heating Central
Cooling Central Air
Flooring Carpet, Tile, Vinyl
Fireplaces Type Wood Burning
Fireplace true
Appliance Built-In Oven, Convection Oven, Cooktop, Dishwasher, Ice Maker, Microwave, Range Hood, Refrigerator, Water Softener
Laundry Laundry Room
Exterior
Exterior Feature French Doors, Lighting, Other
Parking Features Driveway, Garage Door Opener, Garage Faces Side
Garage Spaces 3.0
Fence Cross Fenced
Community Features Community Mailbox, Deed Restrictions, Gated, Horses Allowed
Utilities Available Cable Available, Electricity Available, Propane, Public, Sewer Connected, Underground Utilities, Water Connected
Amenities Available Gated
View Park/Greenbelt, Trees/Woods
Roof Type Shingle
Porch Covered, Front Porch, Rear Porch
Attached Garage true
Garage true
Private Pool No
Building
Lot Description Farm, Level, Oversized Lot, Pasture, Rolling Slope, Private, Zoned for Horses
Entry Level One
Foundation Slab
Lot Size Range 10 to less than 20
Builder Name Russell Hogue
Sewer Septic Tank
Water Well
Architectural Style Craftsman
Structure Type Block, Cement Siding, Stucco
New Construction false
Construction Status Financing,Inspections
Schools
Elementary Schools Lake Panasoffkee Elementary
Middle Schools South Sumter Middle
High Schools South Sumter High
Others
Pets Allowed Yes
HOA Fee Include Private Road
Senior Community No
Ownership Fee Simple
Monthly Total Fees $33
Acceptable Financing Cash, Conventional, VA Loan
Horse Property Other
Membership Fee Required Required
Listing Terms Cash, Conventional, VA Loan
Special Listing Condition None
Leer menos

© 2025 My Florida Regional MLS DBA Stellar MLS. All Rights Reserved.
Bought with CHARLES RUTENBERG REALTY INC


