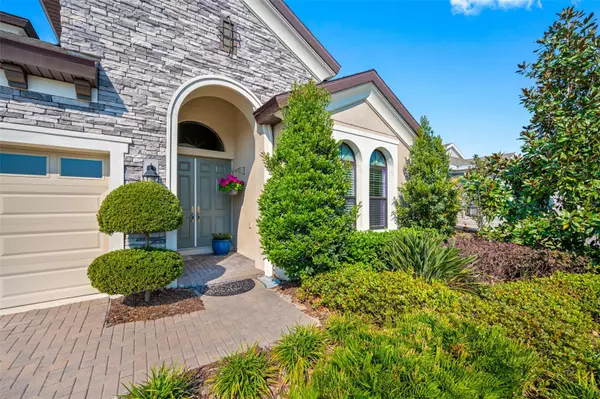Para obtener más información sobre el valor de una propiedad, contáctenos para una consulta gratuita.
2853 VALENCIA RIDGE ST Valrico, FL 33596
¿Quiere saber lo que puede valer su casa? Póngase en contacto con nosotros para una valoración gratuita.

Nuestro equipo está listo para ayudarle a vender su casa por el precio más alto posible, lo antes posible
Key Details
Sold Price $765,000
Property Type Single Family Home
Sub Type Single Family Residence
Listing Status Sold
Purchase Type For Sale
Square Footage 3,202 sqft
Price per Sqft $238
Subdivision Legacy Ridge
MLS Listing ID T3432379
Sold Date 04/24/23
Bedrooms 5
Full Baths 5
Construction Status Appraisal,Financing,Inspections,Other Contract Contingencies
HOA Fees $115/qua
HOA Y/N Yes
Originating Board Stellar MLS
Year Built 2018
Annual Tax Amount $7,196
Lot Size 10,018 Sqft
Acres 0.23
Lot Dimensions 75x133
Descripción de la propiedad
Stop here! You don't want to miss this beautiful home. This home is in Legacy Ridge a small, gated, pristine Community in Valrico FL. As you enter the community you will notice well kept. manicured grounds PLUS a dog park. The home has a wonderful floor plan designed for today's way of life. You have 5 bedrooms and 5 full baths, which includes a separate pool bath on the lanai. The only bedroom located upstairs is separate from the large bonus room and bath. This open floor plan is called the Biscayne II, it gives everyone their own privacy and still allows plenty of room to gather. This home has a great room and large open kitchen concept with 12 ft ceilings. The gourmet kitchen with an extended Island for food prep as well as casual eating. The gas range and oven-microwave combo offer various cooking options. With numerous cabinets and a large pantry this will help keep your counter free of clutter. As you pass through the great room and step outside, experience paradise in your own back yard with a beautiful PEBBLE TECH SALT WATER POOL and spacious lanai, perfect for relaxing and play. The primary suite is large with room for not only addition furniture but also 2 closets for your convenience. The bath boasts dual sinks, shower, soaking tub and linen closet. The other 4 bedrooms are spacious with ample closet space. You can enter the house also through your huge 3 car garage and laundry room. This home also has a 2 AC systems and in-wall pest control system. This homes designer has combined luxury, convenience and comfort you just MUST SEE! Schedule a showing today.
Location
State FL
County Hillsborough
Community Legacy Ridge
Zoning PD
Rooms
Other Rooms Attic, Bonus Room, Great Room
Interior
Interior Features Attic Ventilator, Built-in Features, Ceiling Fans(s), Crown Molding, High Ceilings, In Wall Pest System, Living Room/Dining Room Combo, Master Bedroom Main Floor, Open Floorplan, Split Bedroom, Stone Counters, Walk-In Closet(s)
Heating Central
Cooling Central Air
Flooring Carpet, Ceramic Tile
Furnishings Unfurnished
Fireplace false
Appliance Dishwasher, Disposal, Gas Water Heater, Microwave, Range, Refrigerator
Laundry Inside, Laundry Room
Exterior
Exterior Feature Dog Run, Irrigation System, Sidewalk, Sliding Doors
Parking Features Driveway, Garage Door Opener
Garage Spaces 3.0
Fence Fenced, Vinyl
Pool Auto Cleaner, Gunite, In Ground, Lighting, Salt Water, Screen Enclosure
Community Features Community Mailbox, Deed Restrictions, Gated, Park, Sidewalks
Utilities Available Cable Connected, Electricity Connected, Natural Gas Connected, Public, Sewer Connected, Sprinkler Meter, Street Lights, Water Connected
Amenities Available Gated
Roof Type Shingle
Porch Covered, Patio, Screened
Attached Garage true
Garage true
Private Pool Yes
Building
Lot Description Landscaped, Sidewalk, Paved
Entry Level Two
Foundation Slab
Lot Size Range 0 to less than 1/4
Sewer Public Sewer
Water Public
Structure Type Block, Stone, Stucco, Wood Frame
New Construction false
Construction Status Appraisal,Financing,Inspections,Other Contract Contingencies
Schools
Elementary Schools Brooker-Hb
Middle Schools Burns-Hb
High Schools Bloomingdale-Hb
Others
Pets Allowed Yes
Senior Community No
Ownership Fee Simple
Monthly Total Fees $115
Acceptable Financing Cash, Conventional, FHA, Other, VA Loan
Membership Fee Required Required
Listing Terms Cash, Conventional, FHA, Other, VA Loan
Special Listing Condition None
Leer menos

© 2025 My Florida Regional MLS DBA Stellar MLS. All Rights Reserved.
Bought with FLORIDA EXECUTIVE REALTY


