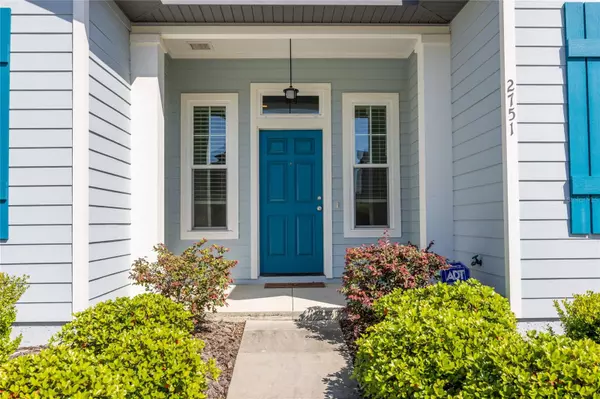Para obtener más información sobre el valor de una propiedad, contáctenos para una consulta gratuita.
2751 SW 120TH DR Gainesville, FL 32608
¿Quiere saber lo que puede valer su casa? Póngase en contacto con nosotros para una valoración gratuita.

Nuestro equipo está listo para ayudarle a vender su casa por el precio más alto posible, lo antes posible
Key Details
Sold Price $420,500
Property Type Single Family Home
Sub Type Single Family Residence
Listing Status Sold
Purchase Type For Sale
Square Footage 1,626 sqft
Price per Sqft $258
Subdivision Oakmont Ph 2 Pb 32 Pg 30
MLS Listing ID GC512003
Sold Date 04/26/23
Bedrooms 4
Full Baths 2
Construction Status Other Contract Contingencies
HOA Fees $7/ann
HOA Y/N Yes
Originating Board Stellar MLS
Year Built 2019
Annual Tax Amount $8,477
Lot Size 6,534 Sqft
Acres 0.15
Descripción de la propiedad
Look no further than this stunning, energy efficient, Oakmont home built by Tommy Williams! This immaculate 4 bedroom, 2 bathroom home offers an open 3-way split floor plan making it perfect for privacy, hosting guests, and working from home. The spacious living room flows beautifully into the dining area and kitchen. The kitchen boasts granite countertops, stainless steel appliances, a walk-in pantry, and an oversized island with additional seating space making it easy to entertain. The owner's suite features a double sink vanity, walk-in closet, and walk-in shower. Enjoy the weather year-round with a screened in lanai and fenced backyard perfect for gatherings, entertaining, or relaxation. Oakmont's resort style amenities are second to none, offering an amphitheater, fitness center, basketball courts, resort-style swimming pool with lap lanes, and multi-purpose activity fields. The home is just minutes away from great local restaurants, grocery stores, and shopping. Easy access to I-75, University of Florida, Shands Hospital, and North Florida Hospital. Schedule your showing today!
Location
State FL
County Alachua
Community Oakmont Ph 2 Pb 32 Pg 30
Zoning RESIDENTIA
Interior
Interior Features Ceiling Fans(s), High Ceilings, Kitchen/Family Room Combo, Living Room/Dining Room Combo, Master Bedroom Main Floor, Open Floorplan, Stone Counters, Thermostat, Tray Ceiling(s), Walk-In Closet(s), Window Treatments
Heating Central, Electric, Heat Pump, Other
Cooling Central Air, Other
Flooring Carpet, Tile
Fireplace false
Appliance Dishwasher, Microwave, Range, Refrigerator, Tankless Water Heater
Laundry Inside, Laundry Room
Exterior
Exterior Feature Irrigation System, Other, Sidewalk
Garage Spaces 2.0
Community Features Association Recreation - Owned, Clubhouse, Fitness Center, Park, Playground, Pool, Sidewalks, Tennis Courts
Utilities Available BB/HS Internet Available, Cable Available, Electricity Connected, Natural Gas Available, Public, Sewer Connected, Solar, Street Lights, Underground Utilities, Water Connected
Amenities Available Clubhouse, Fitness Center, Maintenance, Park, Playground, Pool, Recreation Facilities, Tennis Court(s), Trail(s)
Roof Type Shingle
Attached Garage false
Garage true
Private Pool No
Building
Entry Level One
Foundation Slab
Lot Size Range 0 to less than 1/4
Sewer Public Sewer
Water Public
Structure Type Cement Siding, Concrete, HardiPlank Type
New Construction false
Construction Status Other Contract Contingencies
Others
Pets Allowed Yes
Senior Community No
Ownership Fee Simple
Monthly Total Fees $7
Acceptable Financing Cash, Conventional, FHA, VA Loan
Membership Fee Required Required
Listing Terms Cash, Conventional, FHA, VA Loan
Special Listing Condition None
Leer menos

© 2025 My Florida Regional MLS DBA Stellar MLS. All Rights Reserved.
Bought with RE/MAX PROFESSIONALS


