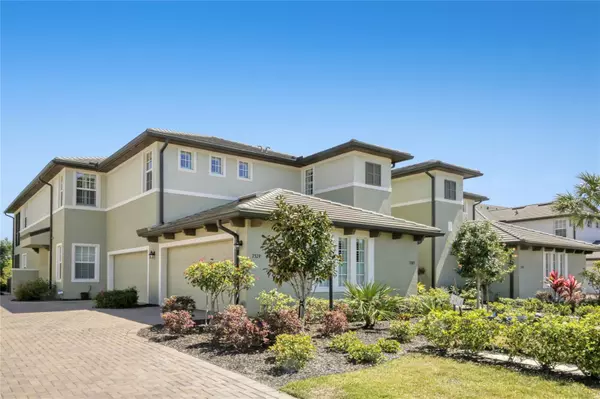Para obtener más información sobre el valor de una propiedad, contáctenos para una consulta gratuita.
7383 DIVOT LOOP #10B Bradenton, FL 34202
¿Quiere saber lo que puede valer su casa? Póngase en contacto con nosotros para una valoración gratuita.

Nuestro equipo está listo para ayudarle a vender su casa por el precio más alto posible, lo antes posible
Key Details
Sold Price $787,500
Property Type Condo
Sub Type Condominium
Listing Status Sold
Purchase Type For Sale
Square Footage 2,332 sqft
Price per Sqft $337
Subdivision Clubside At Country Club East
MLS Listing ID A4564978
Sold Date 04/26/23
Bedrooms 3
Full Baths 2
Condo Fees $1,226
Construction Status Inspections
HOA Y/N No
Originating Board Stellar MLS
Year Built 2019
Annual Tax Amount $6,011
Descripción de la propiedad
Welcome to your new spectacular condominium in Clubside at Country Club East in Lakewood Ranch. The Montserrat model by Lennar offers 3 bedrooms plus a den, 2 baths and is a second floor “Coach Home”. It is a true split floor plan with the primary suite at the back and the secondary bedrooms up front. This home has been meticulously cared for and the spacious interior has a flowing open concept with designer tile flooring throughout. The great room with high ceilings with crown molding is perfect for entertaining. The large island with counter seating for up to six people can be used for casual dining. The abundant cabinets, walk in pantry, quartz countertops and stainless appliances make the kitchen an excellent spot to oversee family gatherings. The generous dining area is a great place to host events before retreating through the hurricane impact sliders to your private spacious lanai. The oversized lanai offers a panoramic water and preserve view with no neighbors above you. The owner's retreat is separate and has direct access to the lanai with an en-suite bath with dual sink vanities, a walk in closet and shower. The secondary bedrooms are both spacious and share the guest bathroom. Plantation shutters are present throughout the home and ship lap adorns the great room and kitchen wall, the kitchen island and the laundry room. Downstairs there is a perfect spot to add an elevator and a two car garage with a tankless water heater. The ADT security system is included with the home. Clubside offers maintenance free living with a pool and fitness center located nearby at The Retreat and two additional pools inside this gated resort type community. There is optional membership in the Lakewood Ranch Golf and Country Club for social, sports and/or golf membership. The golf membership currently has a waiting list. Country Club East is conveniently located to shopping and dining at the Lakewood Ranch Town Center, the UTC mall and 30 minutes away from downtown Sarasota. The spectacular Gulf Coast beaches at Lido Beach or Siesta Key are 45 minutes away. Room Feature: Linen Closet In Bath (Primary Bedroom).
Location
State FL
County Manatee
Community Clubside At Country Club East
Zoning 0400
Rooms
Other Rooms Den/Library/Office, Family Room, Inside Utility
Interior
Interior Features Ceiling Fans(s), Coffered Ceiling(s), Crown Molding, Eat-in Kitchen, Elevator, High Ceilings, In Wall Pest System, Kitchen/Family Room Combo, PrimaryBedroom Upstairs, Open Floorplan, Smart Home, Solid Surface Counters, Solid Wood Cabinets, Split Bedroom, Stone Counters, Thermostat, Tray Ceiling(s), Walk-In Closet(s), Window Treatments
Heating Central, Natural Gas
Cooling Central Air
Flooring Tile
Furnishings Unfurnished
Fireplace false
Appliance Dishwasher, Disposal, Dryer, Freezer, Ice Maker, Microwave, Range, Refrigerator, Tankless Water Heater, Washer
Laundry Inside, Laundry Room, Upper Level
Exterior
Exterior Feature Balcony, Courtyard, Irrigation System, Lighting, Private Mailbox, Rain Gutters, Sidewalk, Sliding Doors, Sprinkler Metered
Parking Features Driveway, Garage Door Opener, Garage Faces Side, Ground Level
Garage Spaces 2.0
Pool Heated, In Ground, Salt Water
Community Features Clubhouse, Deed Restrictions, Fitness Center, Gated, Golf Carts OK, Golf, Pool, Sidewalks, Special Community Restrictions, Tennis Courts
Utilities Available Cable Connected, Electricity Connected, Natural Gas Connected, Public, Sewer Connected, Sprinkler Recycled, Street Lights, Underground Utilities
Amenities Available Clubhouse, Fitness Center, Gated, Golf Course, Security
Waterfront Description Pond
View Y/N 1
Water Access 1
Water Access Desc Pond
View Golf Course, Water
Roof Type Tile
Attached Garage true
Garage true
Private Pool No
Building
Lot Description In County, Landscaped, Near Golf Course, Sidewalk, Paved
Story 2
Entry Level Two
Foundation Slab
Builder Name Lennar LLC
Sewer Public Sewer
Water Public
Architectural Style Traditional
Structure Type Block,Stucco
New Construction false
Construction Status Inspections
Schools
Elementary Schools Robert E Willis Elementary
Middle Schools Nolan Middle
High Schools Lakewood Ranch High
Others
Pets Allowed Yes
HOA Fee Include Pool,Escrow Reserves Fund,Maintenance Grounds,Management,Pest Control,Recreational Facilities,Security
Senior Community No
Pet Size Medium (36-60 Lbs.)
Ownership Fee Simple
Monthly Total Fees $611
Acceptable Financing Cash, Conventional, FHA, VA Loan
Membership Fee Required Required
Listing Terms Cash, Conventional, FHA, VA Loan
Num of Pet 2
Special Listing Condition None
Leer menos

© 2025 My Florida Regional MLS DBA Stellar MLS. All Rights Reserved.
Bought with PREMIER SOTHEBYS INTL REALTY


