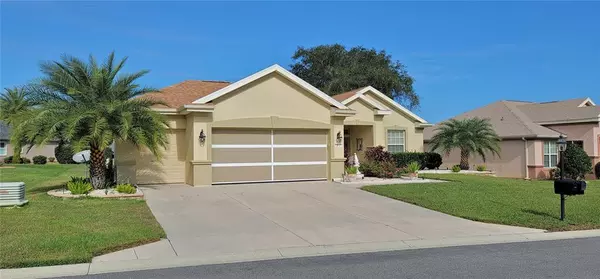Para obtener más información sobre el valor de una propiedad, contáctenos para una consulta gratuita.
12133 SE 91ST TER Summerfield, FL 34491
¿Quiere saber lo que puede valer su casa? Póngase en contacto con nosotros para una valoración gratuita.

Nuestro equipo está listo para ayudarle a vender su casa por el precio más alto posible, lo antes posible
Key Details
Sold Price $315,000
Property Type Single Family Home
Sub Type Single Family Residence
Listing Status Sold
Purchase Type For Sale
Square Footage 1,958 sqft
Price per Sqft $160
Subdivision Spruce Creek Country Club Wellington
MLS Listing ID G5062738
Sold Date 04/24/23
Bedrooms 3
Full Baths 2
Construction Status Inspections
HOA Fees $158/mo
HOA Y/N Yes
Originating Board Stellar MLS
Year Built 2004
Annual Tax Amount $3,010
Lot Size 8,276 Sqft
Acres 0.19
Lot Dimensions 81x104
Descripción de la propiedad
Back on the market! Just reduced 20K!! Beautiful 3/2, Block and Stucco, 1958 sq. ft. Hanover model with oversized air conditioned 2 car garage plus a GOLF CART GARAGE priced to sell! New roof installed just last year, and the a/c is only 5 years old. This home is wheelchair accessible!! This home features an elegant landscaping package that creates a beautiful entrance that follows into the leaded glass doors, open floor plan, volume ceilings, formal dining room, and carefully laid tile floors on the diagonal. New carpet only in the master and 2nd bedrooms. Master suite has a huge walk-in closet with extra large updated shower and a double vanity. Home boasts an electric screen for the garage so that you can enjoy the breeze without the mosquitoes. The kitchen includes wonderful Oak cabinets with above cabinet lighting. The home includes ceiling fans, and window treatments. Huge lanai that has been enclosed with windows that is extremely private. This amazing home is move-in ready, so make your appointment to see it today before this home is gone!
Location
State FL
County Marion
Community Spruce Creek Country Club Wellington
Zoning PUD
Interior
Interior Features Cathedral Ceiling(s), Ceiling Fans(s), Crown Molding, Eat-in Kitchen, Kitchen/Family Room Combo, Master Bedroom Main Floor, Open Floorplan, Solid Wood Cabinets, Thermostat, Vaulted Ceiling(s), Walk-In Closet(s), Window Treatments
Heating Electric, Heat Pump
Cooling Central Air
Flooring Carpet, Ceramic Tile
Fireplace false
Appliance Dishwasher, Disposal, Dryer, Electric Water Heater, Microwave, Range, Refrigerator, Washer
Exterior
Exterior Feature Irrigation System, Private Mailbox, Rain Gutters, Sliding Doors
Garage Spaces 2.0
Pool In Ground
Community Features Clubhouse, Deed Restrictions, Fitness Center, Gated, Golf Carts OK, Golf, Pool, Sidewalks, Tennis Courts
Utilities Available Electricity Connected, Sewer Connected, Underground Utilities, Water Connected
Amenities Available Clubhouse, Fitness Center, Gated, Golf Course, Pool, Recreation Facilities, Security, Tennis Court(s)
Roof Type Shingle
Attached Garage true
Garage true
Private Pool No
Building
Lot Description Landscaped, Level, Paved
Story 1
Entry Level One
Foundation Slab
Lot Size Range 0 to less than 1/4
Sewer Public Sewer
Water Public
Structure Type Block, Stucco
New Construction false
Construction Status Inspections
Others
Pets Allowed Yes
HOA Fee Include Guard - 24 Hour, Pool, Pool, Recreational Facilities, Security
Senior Community Yes
Ownership Fee Simple
Monthly Total Fees $158
Acceptable Financing Cash, Conventional, FHA, VA Loan
Membership Fee Required Required
Listing Terms Cash, Conventional, FHA, VA Loan
Num of Pet 2
Special Listing Condition None
Leer menos

© 2025 My Florida Regional MLS DBA Stellar MLS. All Rights Reserved.
Bought with FOXFIRE REALTY - SUMMERFIELD


