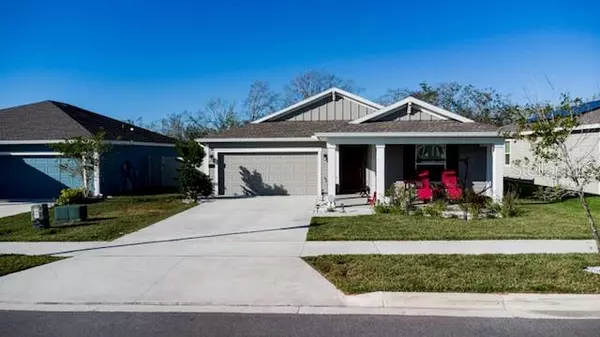Para obtener más información sobre el valor de una propiedad, contáctenos para una consulta gratuita.
504 S ANDREA CIR Haines City, FL 33844
¿Quiere saber lo que puede valer su casa? Póngase en contacto con nosotros para una valoración gratuita.

Nuestro equipo está listo para ayudarle a vender su casa por el precio más alto posible, lo antes posible
Key Details
Sold Price $325,000
Property Type Single Family Home
Sub Type Single Family Residence
Listing Status Sold
Purchase Type For Sale
Square Footage 1,939 sqft
Price per Sqft $167
Subdivision Estates/Lk Hammock
MLS Listing ID O6071079
Sold Date 04/21/23
Bedrooms 4
Full Baths 2
Construction Status Inspections
HOA Fees $93/mo
HOA Y/N Yes
Originating Board Stellar MLS
Year Built 2020
Annual Tax Amount $4,534
Lot Size 6,534 Sqft
Acres 0.15
Descripción de la propiedad
REDUCED FOR QUICK SALE! Don't look any further! This is THE house you have been looking for.
MOVE-IN READY!!! Like NEW! Situated in the beautiful community of the Estates of Lake Hammock. Close to I-4, HWY 27, major shopping, restaurants, 9 minutes to Lake Eva Aquatic Center; perfect for family activities and 30 minutes from Disney World. This gorgeous home with no rear neighbors sits on a premium lot. Built in 2020. It boasts 4 bedrooms, 2 bedrooms and features a split plan with desirable upgrades including 42 inch cabinets, quartz countertop, solar panels, light fixtures with LED lighting, ceiling fans with DC motors to conserve energy, and more! The home has been completely outfitted for a fast Internet experience with Cat6 in every room except the front guest bedroom, outlets and wired internet connection behind TV spaces, and a media cabinet with network switch in the laundry room. Whether you are working from home or enjoying games and streaming services, staying connected will be seamless! An entertainer's dream, the open concept main living area serves as the perfect arena to host guests with the living room, kitchen, and dining room in perfect harmony. Create delicious meals in the well-appointed kitchen boasting stainless steel appliances, pantry, large center island, counter-height seating for casual dining and reverse osmosis water filtration system. Serve family and friends in the dining room just off the kitchen and overlooking the backyard. With privacy in mind, the owner's suite is situated in the rear corner of the home away from the guest rooms. The large bedroom offers an ensuite bathroom that includes a dual vanity, standing shower, private lavatory and oversized walk-in closet. Three generously-sized bedrooms and a full bathroom sit at the front of the home. Outside, an expansive fenced backyard awaits for a barbecue area, fire pit, gazebo, or whatever your heart desires; perfect for entertaining. Savor the beautiful Florida weather from the privacy of your vinyl-fenced backyard with no rear neighbors! New owners will also enjoy a whole home water filter, water softener system and Taexx, tubes-in-the-wall built in pest control system. The solar panel monthly payment is only $63. Winter electric bills have been nearly non-existent. Conveniently located just off Hwy 27 for easy access to other major roads, shopping and dining! Pride of ownership is evident in this move-in ready home - all that's missing is your personal touches. Schedule your private showing today! You will love this house and make it your home. Owners are motivated!
Location
State FL
County Polk
Community Estates/Lk Hammock
Rooms
Other Rooms Great Room, Inside Utility
Interior
Interior Features Ceiling Fans(s), Eat-in Kitchen, High Ceilings, In Wall Pest System, Kitchen/Family Room Combo, Living Room/Dining Room Combo, Master Bedroom Main Floor, Open Floorplan, Smart Home, Solid Wood Cabinets, Stone Counters, Thermostat, Vaulted Ceiling(s), Walk-In Closet(s), Window Treatments
Heating Central, Electric, Solar
Cooling Central Air
Flooring Carpet, Ceramic Tile
Furnishings Unfurnished
Fireplace false
Appliance Convection Oven, Dishwasher, Disposal, Dryer, Electric Water Heater, Kitchen Reverse Osmosis System, Microwave, Range, Refrigerator, Washer, Water Purifier, Water Softener
Laundry Inside, Laundry Room
Exterior
Exterior Feature Irrigation System, Lighting, Rain Gutters, Sidewalk, Sprinkler Metered
Parking Features Curb Parking, Driveway
Garage Spaces 2.0
Fence Fenced
Community Features Community Mailbox, No Truck/RV/Motorcycle Parking, Playground, Sidewalks
Utilities Available Electricity Connected, Fire Hydrant, Sewer Connected, Solar, Underground Utilities, Water Connected
Amenities Available Park, Playground
View City, Trees/Woods
Roof Type Shingle
Porch Enclosed, Front Porch
Attached Garage true
Garage true
Private Pool No
Building
Lot Description Conservation Area, City Limits, Sidewalk, Paved
Story 1
Entry Level One
Foundation Slab
Lot Size Range 0 to less than 1/4
Sewer Private Sewer
Water Public
Architectural Style Traditional
Structure Type Cement Siding, Wood Frame
New Construction false
Construction Status Inspections
Schools
Elementary Schools Horizons Elementary
Middle Schools Boone Middle
High Schools Haines City Senior High
Others
Pets Allowed Yes
HOA Fee Include Recreational Facilities
Senior Community No
Ownership Fee Simple
Monthly Total Fees $93
Acceptable Financing Cash, Conventional, FHA, USDA Loan, VA Loan
Membership Fee Required Required
Listing Terms Cash, Conventional, FHA, USDA Loan, VA Loan
Special Listing Condition None
Leer menos

© 2025 My Florida Regional MLS DBA Stellar MLS. All Rights Reserved.
Bought with LOKATION


