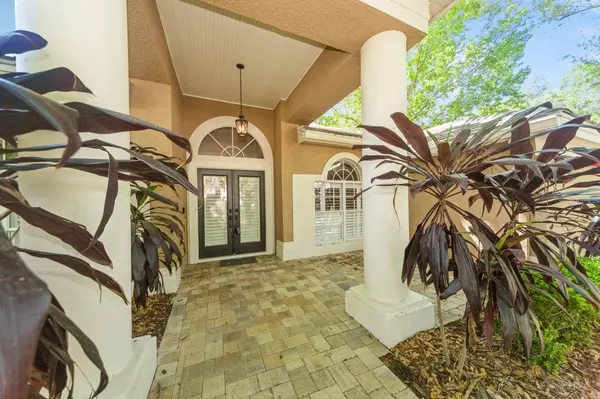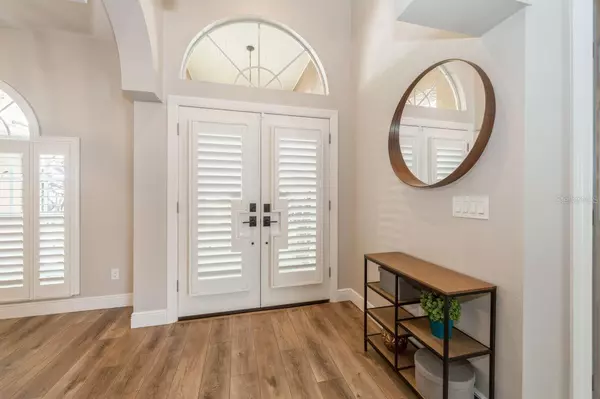Para obtener más información sobre el valor de una propiedad, contáctenos para una consulta gratuita.
9323 WELLINGTON PARK CIR Tampa, FL 33647
¿Quiere saber lo que puede valer su casa? Póngase en contacto con nosotros para una valoración gratuita.

Nuestro equipo está listo para ayudarle a vender su casa por el precio más alto posible, lo antes posible
Key Details
Sold Price $733,000
Property Type Single Family Home
Sub Type Single Family Residence
Listing Status Sold
Purchase Type For Sale
Square Footage 2,598 sqft
Price per Sqft $282
Subdivision Hunters Green Prcl 14A Phas
MLS Listing ID T3434109
Sold Date 04/19/23
Bedrooms 4
Full Baths 3
Construction Status Inspections
HOA Fees $184/ann
HOA Y/N Yes
Originating Board Stellar MLS
Year Built 1995
Annual Tax Amount $6,383
Lot Size 9,583 Sqft
Acres 0.22
Lot Dimensions 80x120
Descripción de la propiedad
Completely updated home located in Hunter's Green. A highly sought-after New Tampa community with 24-hour manned gate.
The community features an array of amenities such as Lighted Tennis, Basketball, Sand Volleyball Courts, Soccer, Baseball Fields, Off Leash Dog Park and Jogging path. This meticulously maintained home boasts four bedrooms plus a den, three full bathrooms (including a pool bath), fireplace, saltwater pool, with custom outdoor kitchen and a screened-in lanai. You will love the open concept ideal for entertaining. The private owner's suite next to the den and formal living room offer privacy with a split floor plan. The 3 additional bedrooms are located on the opposite side of the home near the kitchen and family room. The 2020 updated kitchen features wood cabinetry, quartz countertops, tile backsplash, stainless appliances and an eat-in bar island. Open to the kitchen, the large family room has a wood burning fireplace, and custom built-in bar area that overlooks the gorgeous, fully-fenced backyard oasis. Additional 2020 updates include: luxury vinyl plank flooring with baseboards throughout / fresh interior paint / all a/c ductwork + vents replaced and UV light added / new front doors / converted pool to saltwater and new pool heater / bathroom vanities replaced in 2 bathrooms / new tankless water heater / new plantation shutters / and more. Tile roof (2015), HVAC (2014), Exterior paint (2017). Hunter's Green is close to all major roads, shopping malls, restaurants and minutes to Downtown Tampa.
Location
State FL
County Hillsborough
Community Hunters Green Prcl 14A Phas
Zoning PD-A
Rooms
Other Rooms Den/Library/Office, Family Room, Formal Dining Room Separate, Inside Utility
Interior
Interior Features Built-in Features, Ceiling Fans(s), Eat-in Kitchen, Kitchen/Family Room Combo, Master Bedroom Main Floor, Open Floorplan, Solid Surface Counters, Split Bedroom, Stone Counters, Vaulted Ceiling(s), Walk-In Closet(s), Window Treatments
Heating Central
Cooling Central Air
Flooring Laminate, Tile, Wood
Fireplaces Type Family Room, Wood Burning
Furnishings Unfurnished
Fireplace true
Appliance Convection Oven, Dishwasher, Disposal, Gas Water Heater, Microwave, Range, Refrigerator, Water Softener
Laundry Inside, Laundry Room
Exterior
Exterior Feature Sidewalk, Sliding Doors
Parking Features Driveway, Garage Door Opener, On Street, Parking Pad
Garage Spaces 3.0
Fence Fenced
Pool Gunite, In Ground, Outside Bath Access, Pool Sweep, Screen Enclosure
Community Features Association Recreation - Owned, Deed Restrictions, Gated, Golf, No Truck/RV/Motorcycle Parking, Park, Playground, Sidewalks, Special Community Restrictions, Tennis Courts
Utilities Available Cable Available, Cable Connected, Electricity Connected, Fiber Optics, Natural Gas Connected, Public, Sewer Connected, Street Lights, Underground Utilities
Amenities Available Basketball Court, Fence Restrictions, Gated, Park, Playground, Recreation Facilities, Security, Tennis Court(s), Vehicle Restrictions
Roof Type Tile
Porch Covered, Enclosed, Front Porch, Patio, Screened
Attached Garage true
Garage true
Private Pool Yes
Building
Lot Description City Limits, Near Golf Course, Sidewalk, Paved
Entry Level One
Foundation Slab
Lot Size Range 0 to less than 1/4
Sewer Public Sewer
Water Public
Architectural Style Contemporary, Florida, Ranch
Structure Type Block, Stucco
New Construction false
Construction Status Inspections
Schools
Elementary Schools Hunter'S Green-Hb
Middle Schools Benito-Hb
High Schools Wharton-Hb
Others
Pets Allowed Yes
HOA Fee Include Guard - 24 Hour, Maintenance Structure, Maintenance Grounds, Maintenance, Recreational Facilities, Security
Senior Community No
Ownership Fee Simple
Monthly Total Fees $184
Acceptable Financing Cash, Conventional, VA Loan
Membership Fee Required Required
Listing Terms Cash, Conventional, VA Loan
Special Listing Condition None
Leer menos

© 2025 My Florida Regional MLS DBA Stellar MLS. All Rights Reserved.
Bought with EASY STREET REALTY


