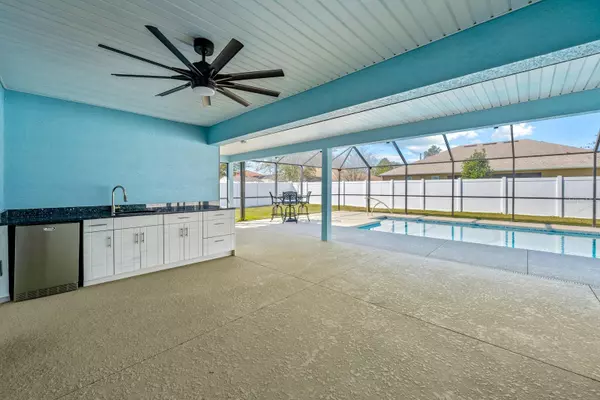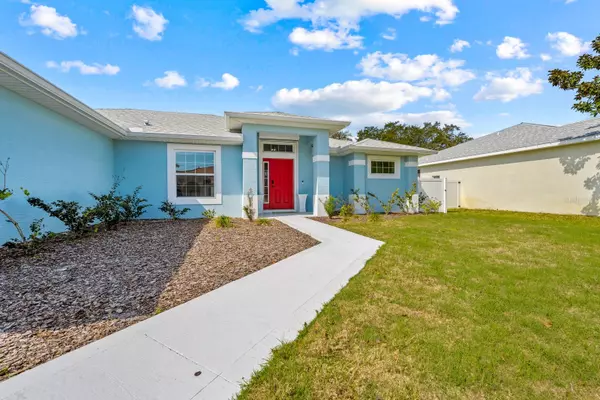Para obtener más información sobre el valor de una propiedad, contáctenos para una consulta gratuita.
10 FAIRHILL LN Palm Coast, FL 32137
¿Quiere saber lo que puede valer su casa? Póngase en contacto con nosotros para una valoración gratuita.

Nuestro equipo está listo para ayudarle a vender su casa por el precio más alto posible, lo antes posible
Key Details
Sold Price $600,000
Property Type Single Family Home
Sub Type Single Family Residence
Listing Status Sold
Purchase Type For Sale
Square Footage 1,840 sqft
Price per Sqft $326
Subdivision Palm Coast Sec 09
MLS Listing ID FC289383
Sold Date 04/20/23
Bedrooms 3
Full Baths 2
HOA Y/N No
Originating Board Stellar MLS
Year Built 2022
Annual Tax Amount $686
Lot Size 10,018 Sqft
Acres 0.23
Descripción de la propiedad
This home feature luxury kitchen with granite countertops and cabinets with soft close. Stainless steel appliances including Wolf 5 burner gas cook-top with wall mounted hood, Wolf steam oven, Scotsman ice maker AND 2- Sub- Zero freezer drawers, dishwasher and refrigerator. Has coffee bar area with cabinets and granite countertops. Home has vinyl plank flooring and knockdown ceiling finish with orange peel walls with square corners throughout. Owner suite has a en-suite bathroom with tiled walk-in shower up to ceiling, double sinks and walk in closets. Enjoy your picturize backyard from your 17x9 covered lanai with an outdoor year around summer kitchen. This lanai has weatherproofed cabinets, granite countertops, sink and beverage cooler. Plus, 2nd 45x9 screened lanai. Enjoy 45x23 additional screened in lanai with heated pool and spa. An outdoor shower with concrete pad and stucco. This home has cat 5 hurricane shade for lanai and hurricane shutters for front door, two car garage with utility sink, 4 smart security cameras and doorbell. 100-gallon owned LP tank to service the kitchen cook top and lanai. Fully vinyl fenced yard. Must see!
Location
State FL
County Flagler
Community Palm Coast Sec 09
Zoning SFR3
Rooms
Other Rooms Attic, Breakfast Room Separate, Formal Dining Room Separate, Inside Utility
Interior
Interior Features Ceiling Fans(s), Master Bedroom Main Floor, Open Floorplan, Split Bedroom, Vaulted Ceiling(s), Walk-In Closet(s), Window Treatments
Heating Central, Electric, Heat Pump
Cooling Central Air
Flooring Other
Fireplace false
Appliance Dishwasher, Disposal, Electric Water Heater, Exhaust Fan, Freezer, Ice Maker, Range Hood, Refrigerator
Laundry Inside, Laundry Room
Exterior
Exterior Feature Hurricane Shutters, Lighting, Outdoor Kitchen, Outdoor Shower, Private Mailbox, Rain Gutters, Sidewalk
Parking Features Driveway, Garage Door Opener
Garage Spaces 2.0
Fence Fenced, Vinyl
Pool Auto Cleaner, Child Safety Fence, Deck, Heated, In Ground, Lighting, Pool Alarm, Screen Enclosure
Utilities Available Cable Connected, Propane, Sewer Connected, Water Connected
Roof Type Shingle
Porch Front Porch
Attached Garage true
Garage true
Private Pool Yes
Building
Lot Description Landscaped
Entry Level One
Foundation Block, Slab
Lot Size Range 0 to less than 1/4
Sewer Public Sewer
Water Public
Architectural Style Ranch
Structure Type Block, Stucco
New Construction true
Schools
Elementary Schools Old Kings Elementary
Middle Schools Indian Trails Middle-Fc
High Schools Matanzas High
Others
Pets Allowed Yes
Senior Community No
Ownership Fee Simple
Acceptable Financing Cash, Conventional, FHA, VA Loan
Listing Terms Cash, Conventional, FHA, VA Loan
Special Listing Condition None
Leer menos

© 2025 My Florida Regional MLS DBA Stellar MLS. All Rights Reserved.
Bought with STELLAR NON-MEMBER OFFICE


