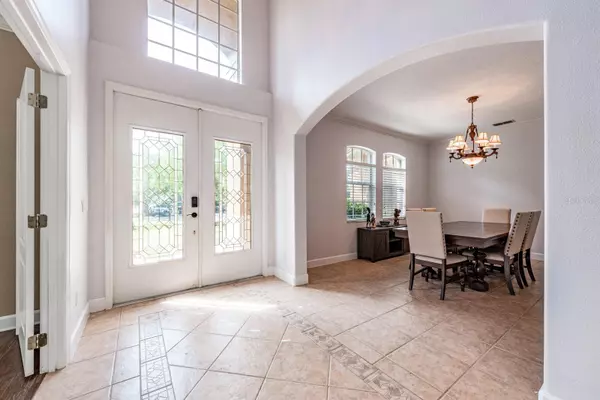Para obtener más información sobre el valor de una propiedad, contáctenos para una consulta gratuita.
3525 WILD EAGLE RUN Oviedo, FL 32766
¿Quiere saber lo que puede valer su casa? Póngase en contacto con nosotros para una valoración gratuita.

Nuestro equipo está listo para ayudarle a vender su casa por el precio más alto posible, lo antes posible
Key Details
Sold Price $765,000
Property Type Single Family Home
Sub Type Single Family Residence
Listing Status Sold
Purchase Type For Sale
Square Footage 3,740 sqft
Price per Sqft $204
Subdivision Live Oak Reserve Unit One
MLS Listing ID O6096408
Sold Date 04/19/23
Bedrooms 7
Full Baths 3
Half Baths 1
Construction Status Appraisal,Financing,Inspections
HOA Fees $94/mo
HOA Y/N Yes
Originating Board Stellar MLS
Year Built 2001
Annual Tax Amount $7,115
Lot Size 0.390 Acres
Acres 0.39
Descripción de la propiedad
One or more photo(s) has been virtually staged. Need space? Room to grow? This is the property you have been waiting for! ***7BD/3.5BA POOL HOME w/ an IN-LAW SUITE in the highly sought-after community of LIVE OAK RESERVE in OVIEDO - ZONED FOR TOP-RATED SCHOOLS that include PARTIN ELEMENTARY, CHILES MIDDLE & HAGERTY HIGH! In the perfect location on a quiet CUL-DE-SAC with POND VIEWS this home features fresh interior paint (2023), new pool heater (2023), new upstairs A/C unit (2019) and outstanding community amenities! A bright open concept greets you at the two story foyer, to your right you will find a spacious interior in-law suite and to your right a formal dining space topped with crown molding and twin windows that let the light pour in! Follow the natural flow into the living area and kitchen, the perfect gathering space with a wall of windows for a view of the pool and a focal point fireplace with a stone surround to center the space. The family chef will appreciate the easy layout of the kitchen that features freshly painted cabinets (2023), coordinating appliances, tiled backsplash, pantry with a beautiful wood and glass door; plus a breakfast bar and nook in front of french doors for casual dining! Need an office space? You got it! The main floor also delivers the generous in-law suite that has a living room, bedroom and full bath and a convenient half bath for guests. Upstairs you will find the remaining bedrooms including a must see primary suite behind double doors delivering a sanctuary with more of the crown molding, nice light, dual closets and a grand en-suite bath. Feel like you are on a spa vacation everyday with the extended split vanities with space for seating, a soaking tub centered in the room under a window with elegant columns on either side, a separate glass enclosed shower and water closet. Before exploring the community, step outside onto the covered lanai and imagine hosting weekend BBQ's and pool parties, the pool is screened and the heater was replaced this year! On either side of the screen enclosure you will find the patio extends for even more seating options and one has a perfect pond view! Live Oak Reserve is an AMAZING community with a LOW HOA that offers a plethora of AMENITIES including a resort-style pool & splash pad, fitness center, clubhouse, playground, parks, volleyball, tennis and basketball courts. You are just minutes from Waterford Lakes Town Center, Oviedo Mall, Oviedo on the Park, Seminole State College, UCF, Research Park, restaurants, shopping and so much more! Call today for your private showing and start making memories in your gorgeous new home!
Location
State FL
County Seminole
Community Live Oak Reserve Unit One
Zoning PUD
Rooms
Other Rooms Den/Library/Office, Interior In-Law Suite
Interior
Interior Features Built-in Features, Ceiling Fans(s), Crown Molding, Eat-in Kitchen, High Ceilings, Kitchen/Family Room Combo, Open Floorplan, Thermostat, Walk-In Closet(s)
Heating Central
Cooling Central Air
Flooring Laminate, Tile
Fireplaces Type Living Room
Fireplace true
Appliance Built-In Oven, Cooktop, Dishwasher, Microwave, Refrigerator
Laundry Laundry Room
Exterior
Exterior Feature French Doors, Lighting, Sidewalk
Parking Features Driveway
Garage Spaces 3.0
Fence Fenced
Pool In Ground, Screen Enclosure
Community Features Deed Restrictions, Park, Playground, Pool, Sidewalks, Tennis Courts
Utilities Available BB/HS Internet Available, Cable Available, Electricity Available, Natural Gas Available, Water Available
View Y/N 1
View Water
Roof Type Shingle
Porch Covered, Patio, Rear Porch, Screened
Attached Garage true
Garage true
Private Pool Yes
Building
Lot Description Cul-De-Sac, Oversized Lot, Sidewalk, Paved
Entry Level Two
Foundation Slab
Lot Size Range 1/4 to less than 1/2
Sewer Public Sewer
Water Public
Structure Type Block, Stucco
New Construction false
Construction Status Appraisal,Financing,Inspections
Schools
Elementary Schools Partin Elementary
Middle Schools Chiles Middle
High Schools Hagerty High
Others
Pets Allowed Yes
HOA Fee Include Pool, Maintenance Grounds, Recreational Facilities
Senior Community No
Ownership Fee Simple
Monthly Total Fees $94
Acceptable Financing Cash, Conventional, FHA, VA Loan
Membership Fee Required Required
Listing Terms Cash, Conventional, FHA, VA Loan
Special Listing Condition None
Leer menos

© 2025 My Florida Regional MLS DBA Stellar MLS. All Rights Reserved.
Bought with WATSON REALTY CORP.


